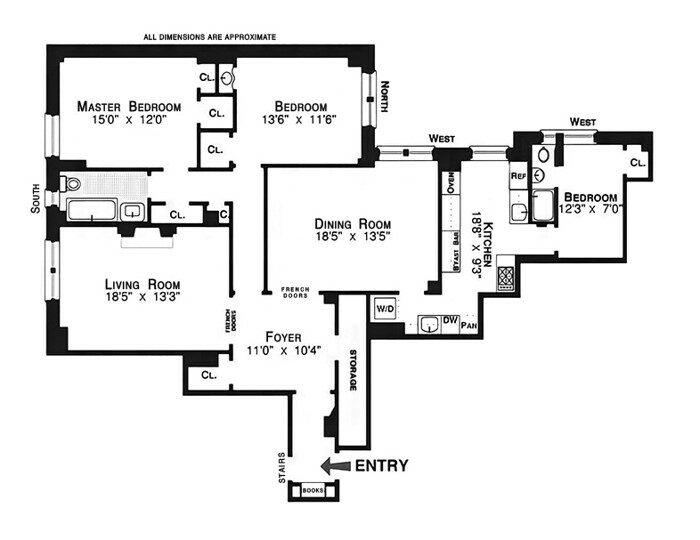The Classic Six Apartment is the most common New York City apartment type built before 1940 and is an iconic New York Apartment style. The Classic Six is generously sized, and designed for another era: one of tiny bathrooms, live-in help, and a time when cooking was not a family activity. There are six rooms, not counting bathrooms, foyers, or corridors:
- Living Room
- Dining Room
- Kitchen
- 3 Bedrooms
HISTORY
Apartment buildings began as an economic necessity and a fashion trend; more homes could be built on the same land (better value for the builder), and Paris was doing it! In New York City, the apartment building achieved the form we now consider “classic” between WWI and WWII due to massive economic and social upheavals resulting from international war. Before WWI, apartments were novel alternatives to row houses (a brownstone is a row house); the early apartments emulated houses, but built on the same level. These developed into a successful formula with a consistent set of characteristics and amenities. As WWII approached, the apartment was a known solution that could be adjusted and optimized in relationship to the fluctuation of the economy.

CHARACTERISTICS
Typically, the original condition rooms are separated by glass-paned and wood-paneled doors. There are zones for entertaining—Foyer, Living Room, Dining Room—for sleeping, and for the servants. Entertaining rooms are adorned with wall moldings and white-oak hardwood in parquet patterns, while Bedrooms, and the long corridors that separate them have red-oak strip-flooring. The older the building is, the higher its ceilings, the larger its windows and rooms, the wider its corridors, and the more generous its crown moldings. Newer buildings will have more bathrooms
OPPORTUNITIES
The Classic Six was built for a time of live-in servants, clearly separated spaces were predominant and plumbing was limited. As times have changed, these Classic apartments flourish when they are adapted for contemporary life.

THE CLASSIC SIX CHECKLIST
4 Attributes to Preserve:
- Fireplace surrounds
- Crown moldings
- Door and window hardware
- Strip and dip doors and transoms that are not warped, any hardwood trim
5 Key Upgrades:
- Branch piping back to the risers
- Toilets wiring and electrical panel
- New radiators
- New windows with paintable (wood) interiors installed brick-to-brick
- Central air
6 Essential Additions:
- Washing machine
- High speed internet and lots of electrical outlets throughout
- Thermostatic radiator valves
- Handshower that can operate as an additional showerhead
- Electronic lock on the apartment’s entry doors
- Crown moldings to match the original where walls are moved
7 Luxuries:
- Heated bidet toilet seat(s)
- Heated bathroom floors
- Whole home light and shade controls
- Replace the hardwood floors to match the existing
- Tile floor inside the front door
- Both architectural and decorative lighting
- Surplus closet space
At AKA, we specialize in transforming Classic Six Apartments (and larger) to increase light view and space. We focus on celebrating classic details while enhancing the open flow of space.
Are there Classic Six attributes you can’t live without? Add them in the comments below! Do you have questions about the Classic Six? Contact us and we may include the answer in a future article!
Help yourself by reading our insights and by asking us your questions
Want more information? We will be writing more about all of these subjects; if you want them in your inbox as soon as we post them, sign up here.

Allegra Kochman
About the Author
Allegra has a BA with Honors from Dartmouth College and a Master of Architecture from Columbia University. She aims to write straightforward and practical content for those who want to gut renovate their homes.

