The Entry also leads to a wraparound porch.
THE CHALLENGE: Modernize a dark, cramped three-bedroom, one bathroom bungalow within the existing footprint.
And create a light-filled vacation retreat for a family that loves to cook and entertain.
THE CLIENT: An experienced and cost-sensitive real estate developer Professional wanted a home that would welcome four adult children, and lot of friends.
THE TRANSFORMATION: We added a ribbon of windows to bring the outside in and created a prime bedroom suite in part of the attic and opened up the rest. The new open plan optimizes indoor-outdoor entertaining with the option for a very expandable dining area to fit 24. Guests can choose between 4 bedrooms and 2.5 bathrooms.
GOLD WINNER Houzee Awards 2024: Space Transformation – Architecture Category.
WINNER BLT Design Awards 2023: Interior Design / Residential Category; Honorable Mention: Country Category.
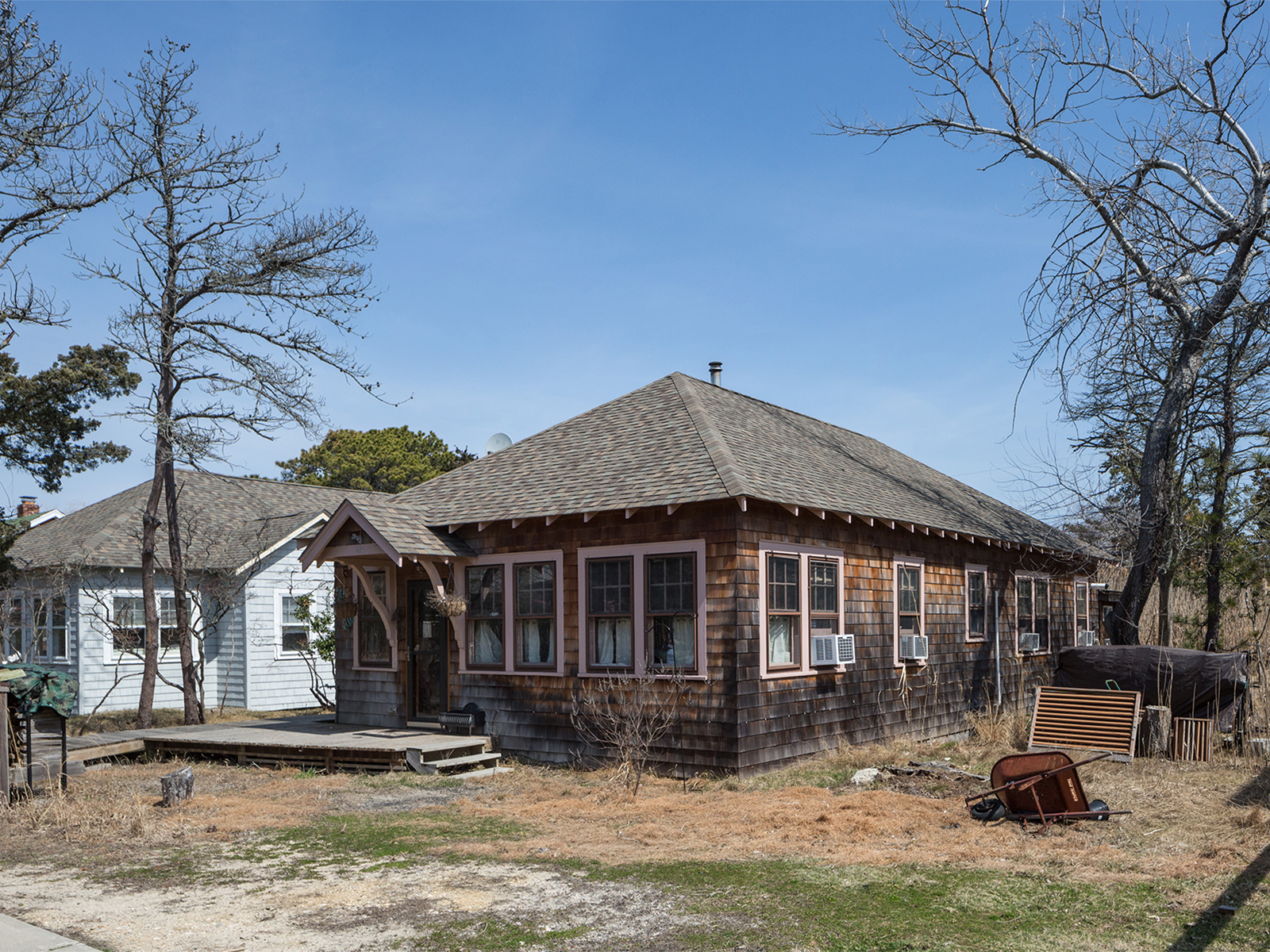
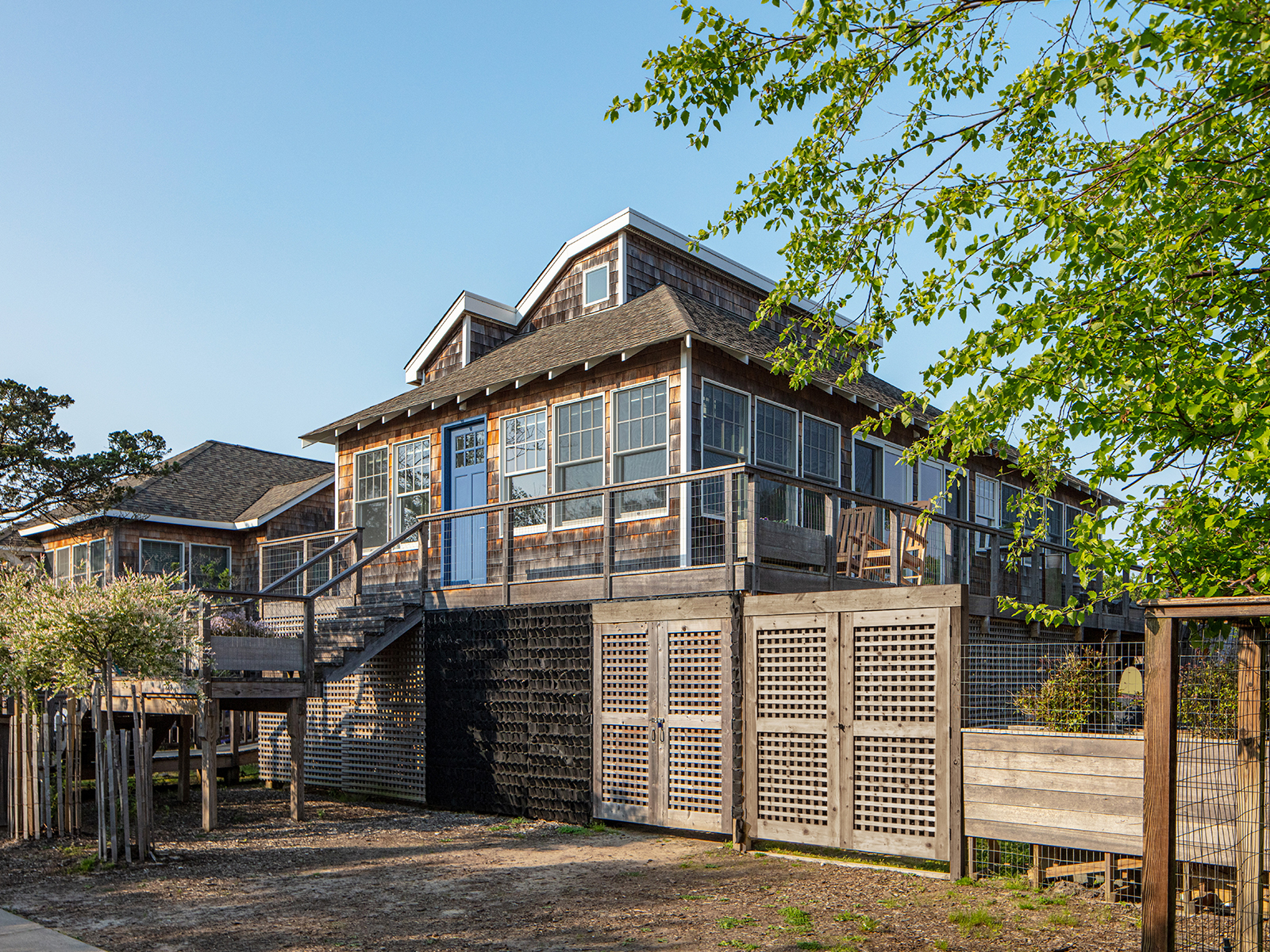
BEFORE An unrenovated 1920’s bungalow.
AFTER We raised the bungalow above the flood-plane and added wall-to-wall windows and a wraparound porch.

The Entry also leads to a wraparound porch.
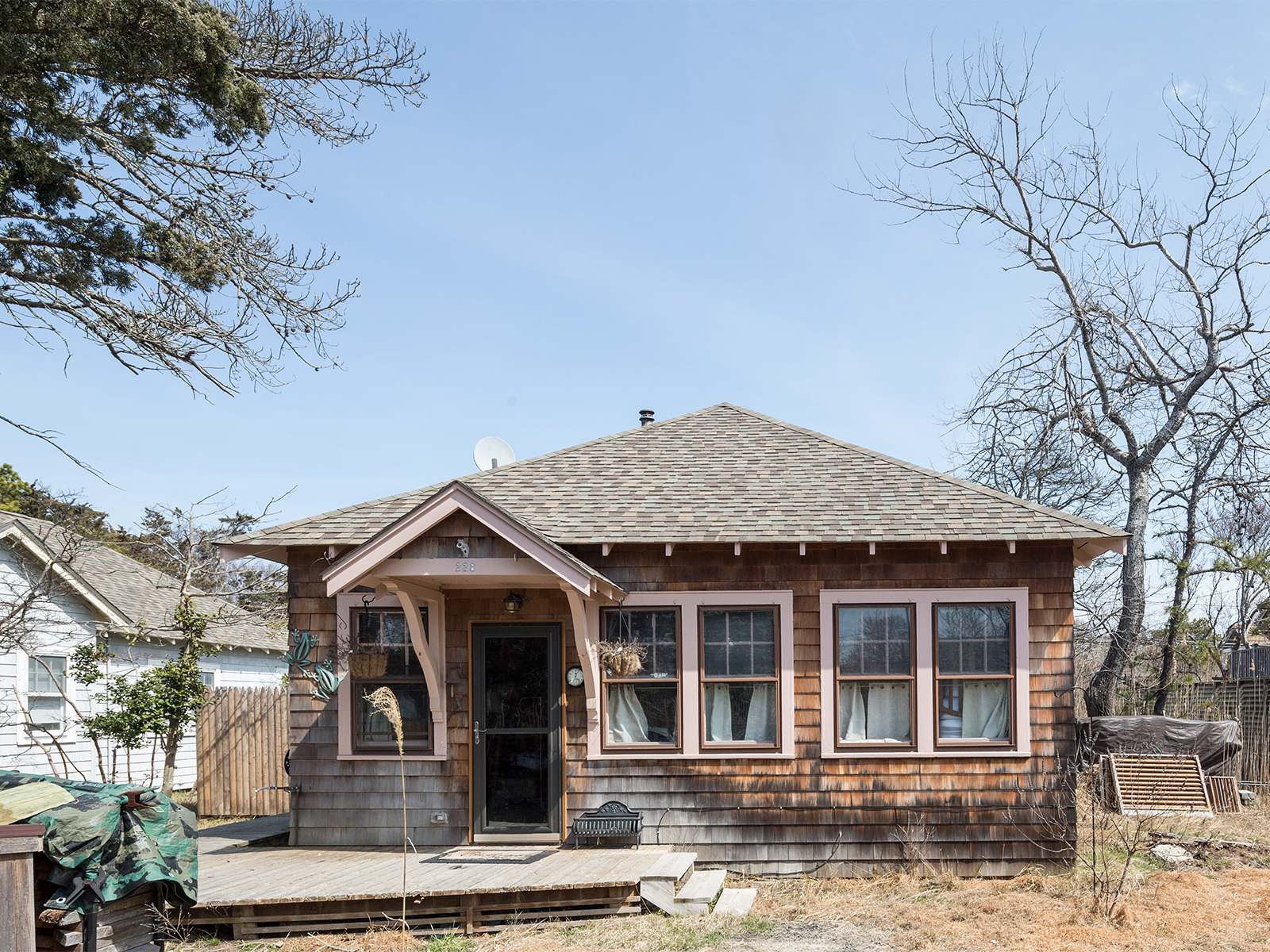
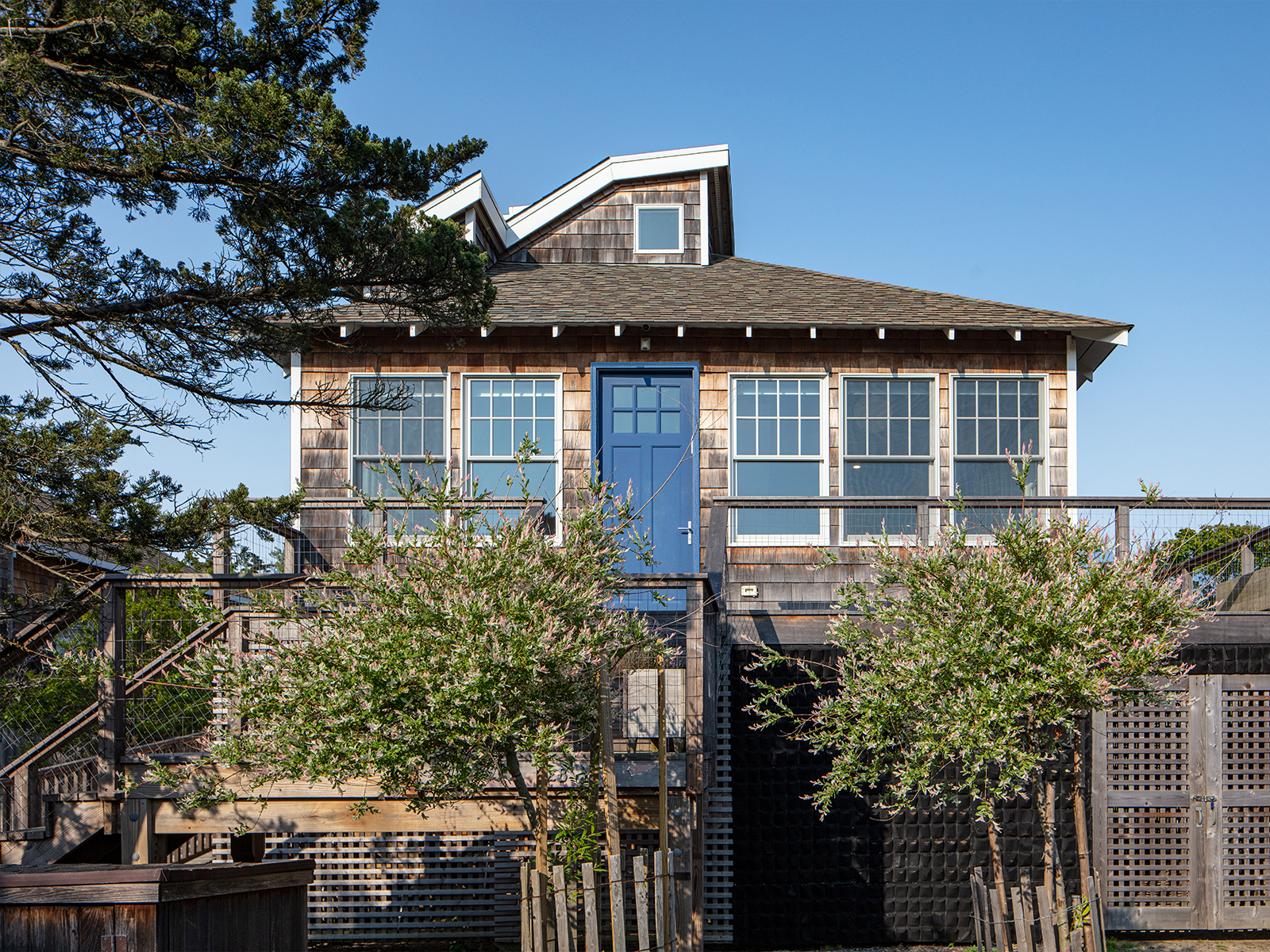
BEFORE The old house had a certain charm.
AFTER Now the house looks like vacation!
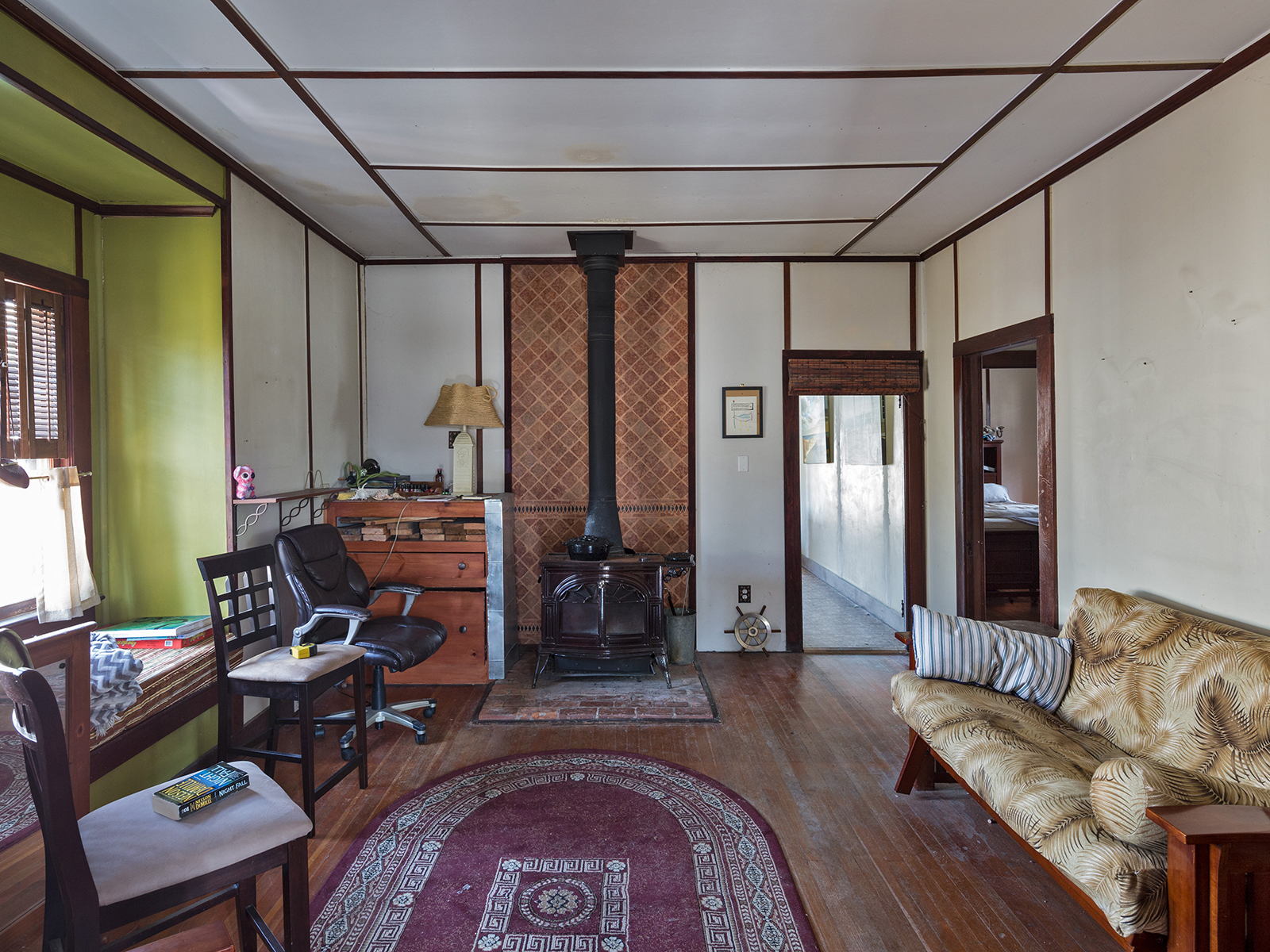
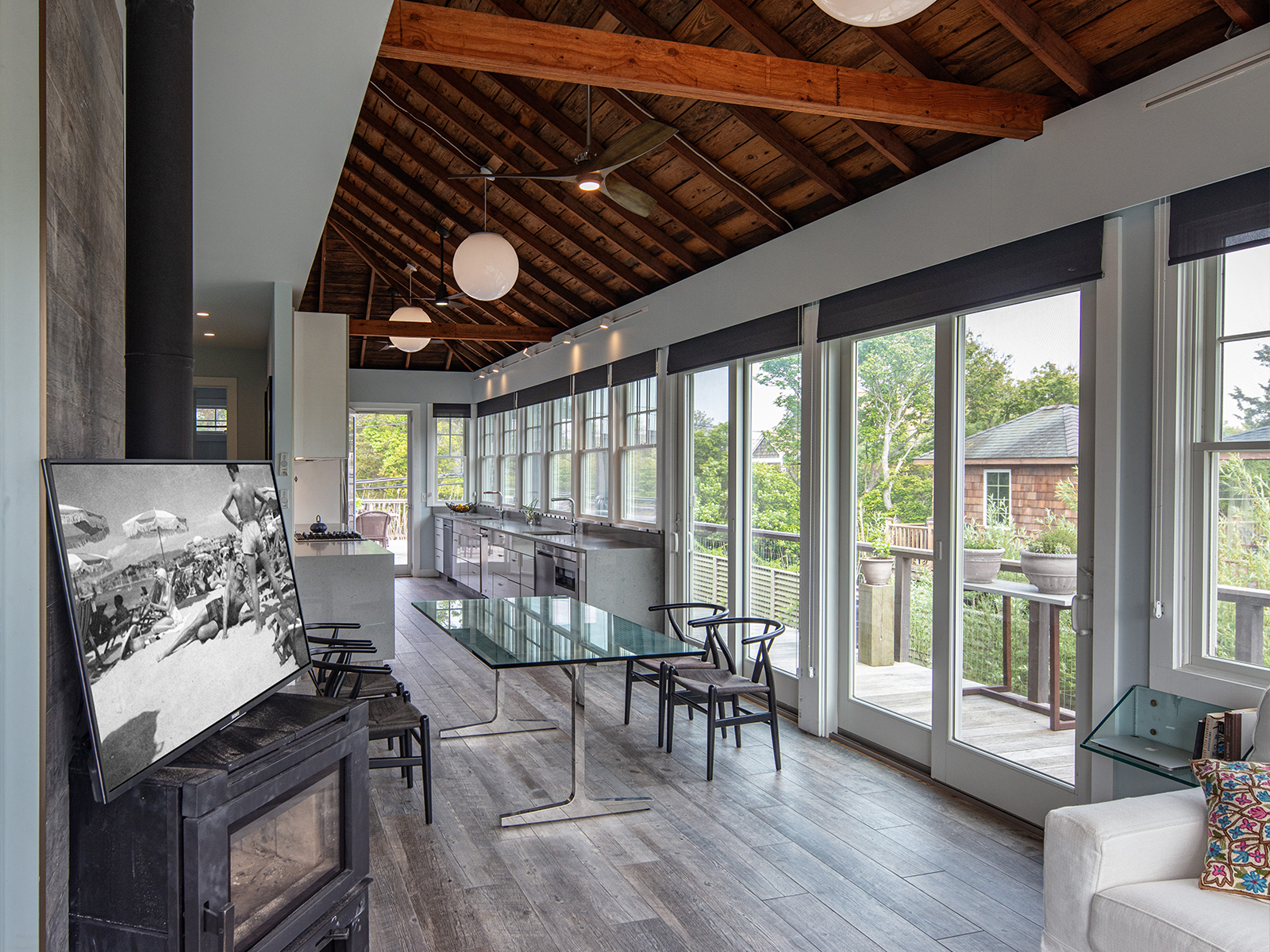
BEFORE There were too few windows in the bungalow.
AFTER We studied and optimized the layout, we moved the entertaining spaces to the South-side next to the garden. We added a wall of windows, brought in more light, we created more views.

The open rafters create delight.
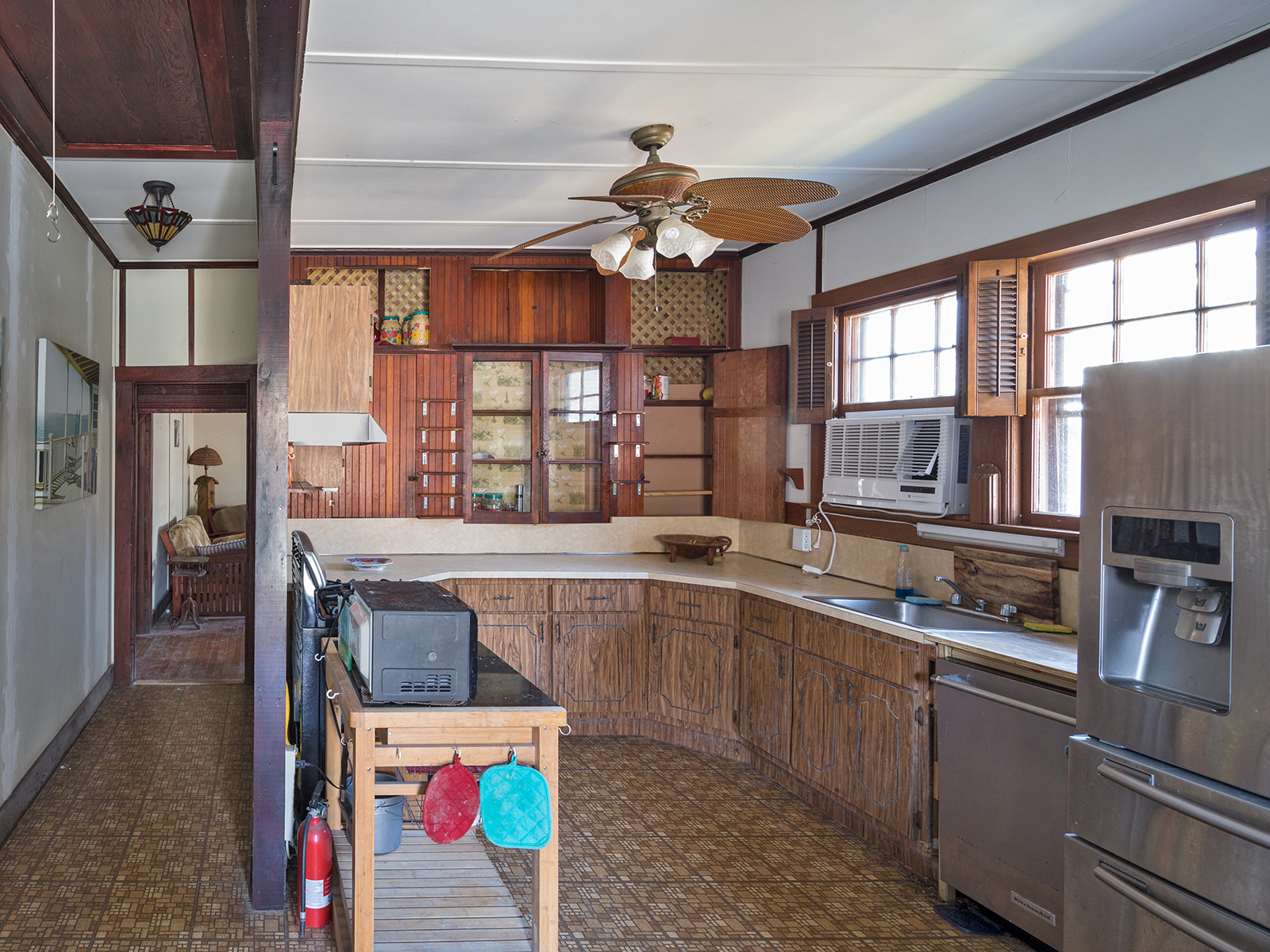
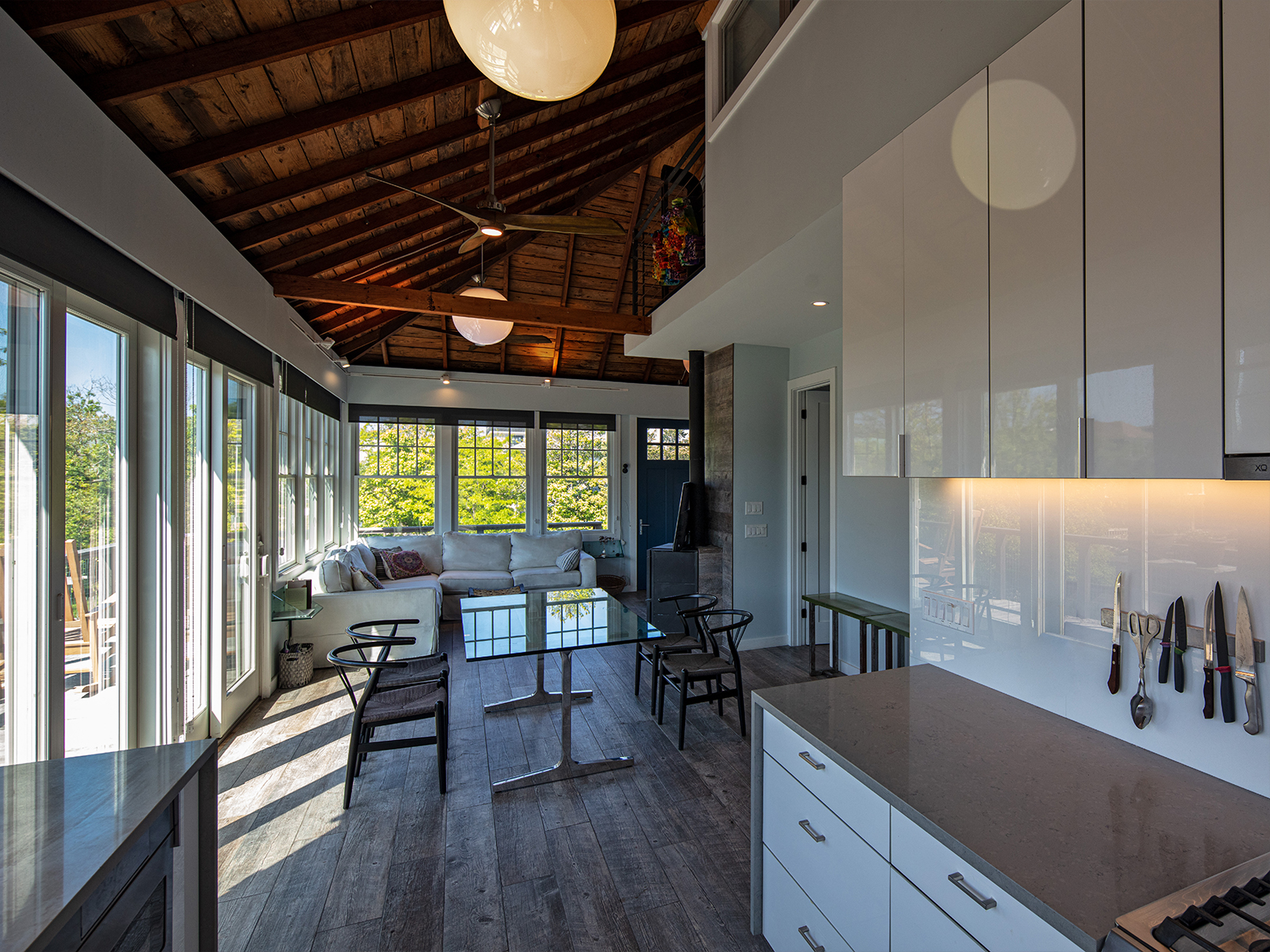
BEFORE The Kitchen was old and located on the dark side of the house.
AFTER We moved the Kitchen to the South-side, next to the garden, the Kitchen is filled with light and fits a party of chefs.

A ribbon of windows wrap the house.

Light fills the home.

Our Client has more space to enjoy.

Excellent for naptime

The entry viewed from above
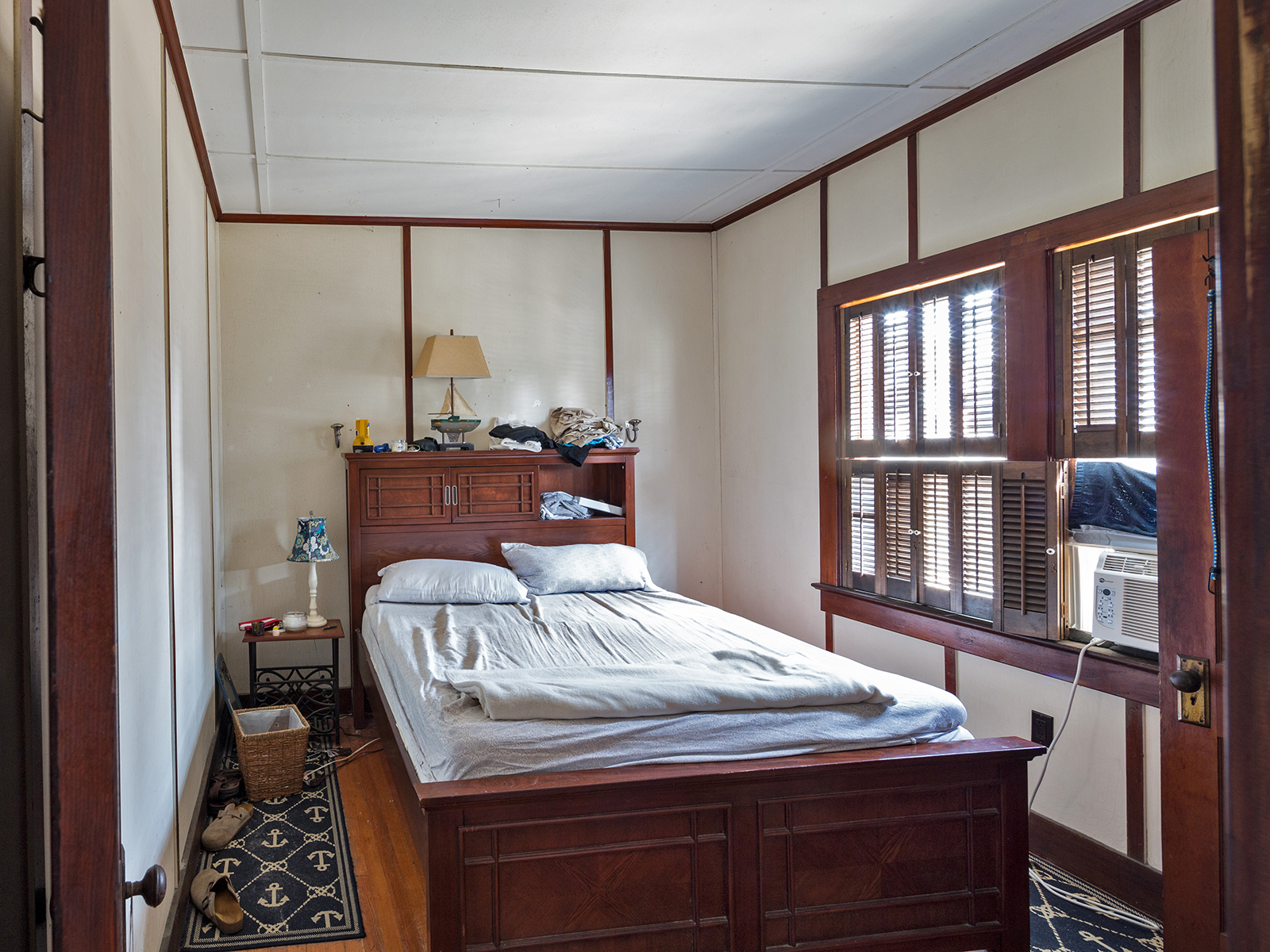
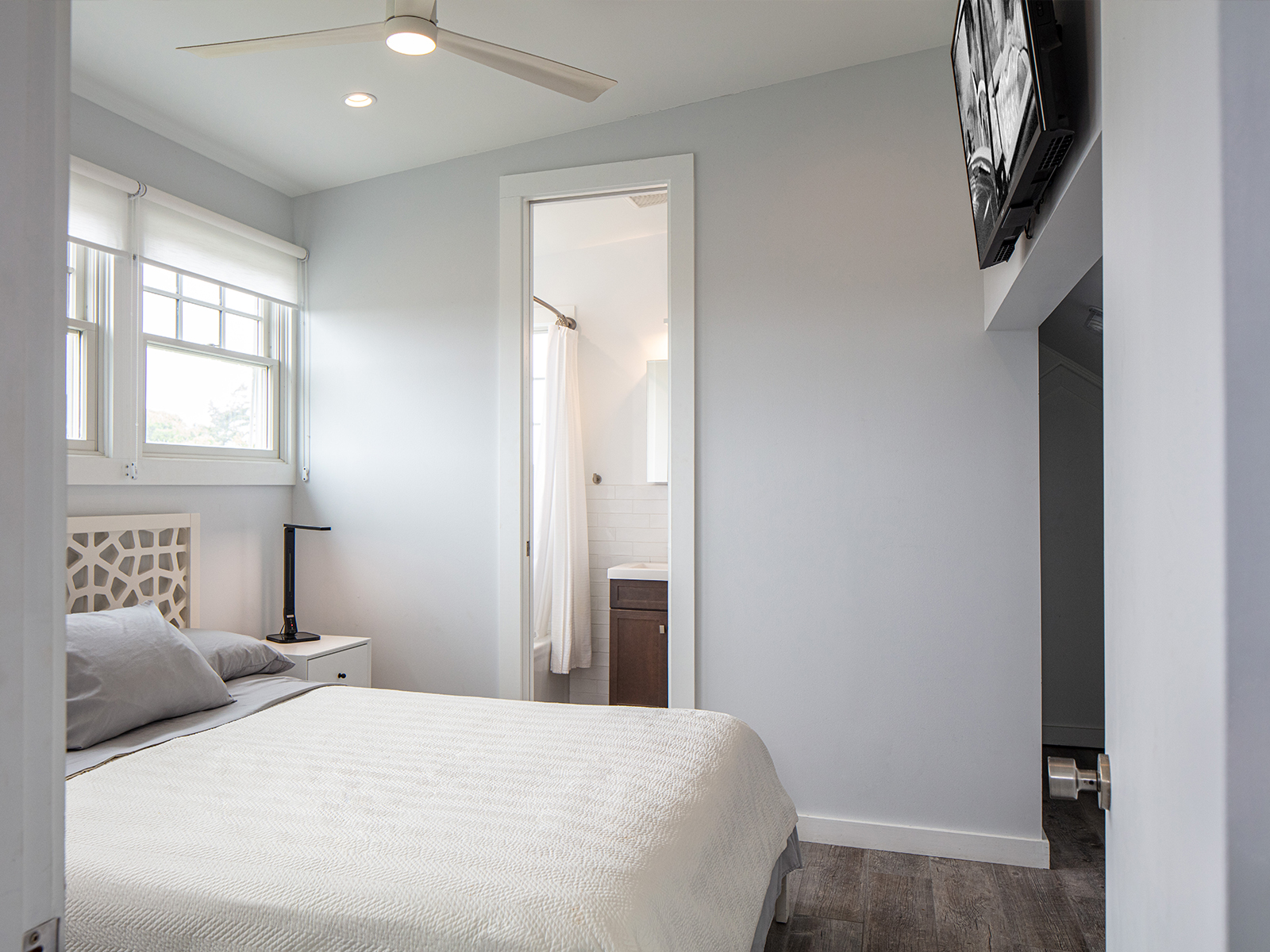
BEFORE The Main Bedroom was on the south side of the bungalow.
AFTER We moved all of the bedrooms to the North-side, and we added a private Bathroom for the Main Bedroom.

Every inch of space is used wisely.













photos: Eduard Hueber © Archphoto.com
filing architect: Michael Dunn Architect
