We reduced architectural clutter and made the Entry-level feel bigger. We enhanced the feeling of openness when we replaced the stepped sheetrock wall with a blackened steel railing.
THE CHALLENGE: Create big changes on a tight budget. Including adding central air, and creating a large Prime Bathroom and plenty of closets in the Prime Suite.
THE CLIENT: A Real Estate Professional and a Special Education Teacher leaving the suburbs found their ideal home, an investment property with an owner’s apartment.
THE TRANSFORMATION: We stripped away elements from multiple renovations to reveal the light and views of this garden apartment; now the entertaining spaces flow together. We created a spacious Prime Bathroom and a wall of closets for the Prime Suite.
HONORABLE MENTION BLT Design Awards 2023: Architectural Design Category.
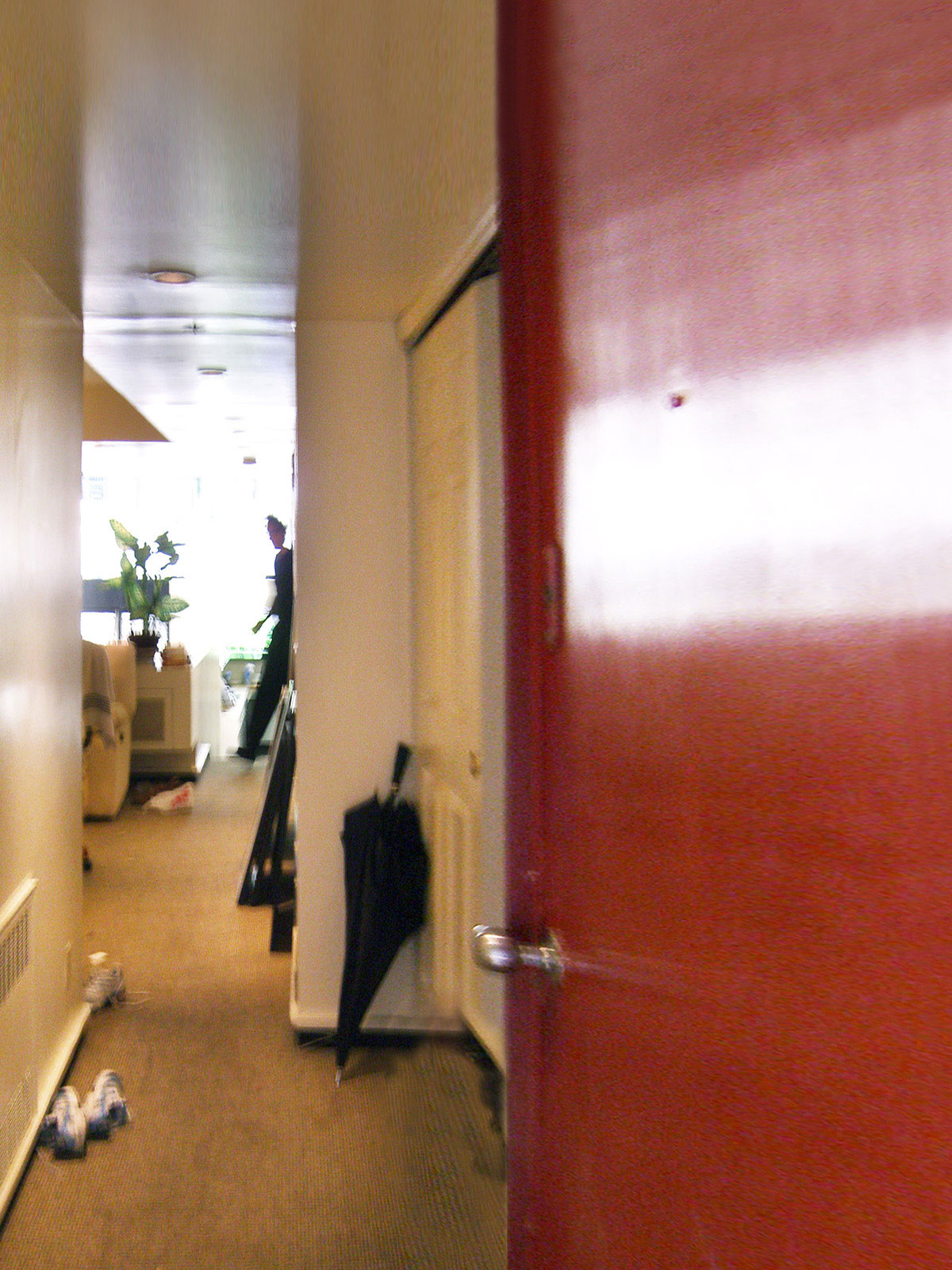
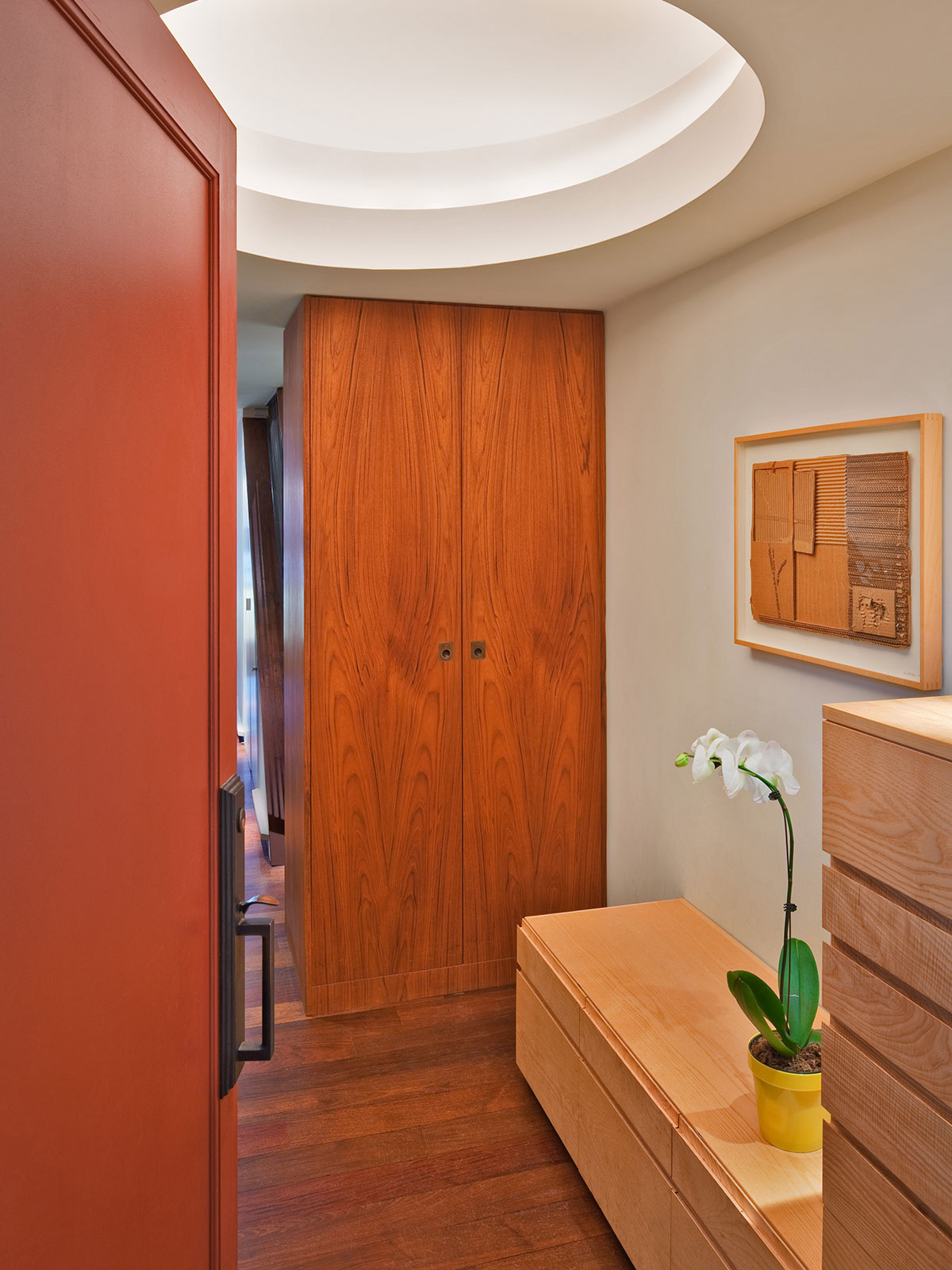
BEFORE The narrow Entry is only a corridor due to the large closet on the right.
AFTER We made the Entry more open and more welcoming. We evaluated the distribution of space and storage and created more habitable space.
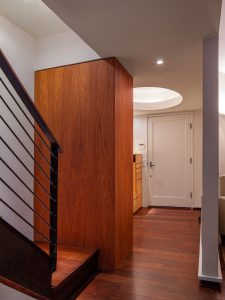
We reduced architectural clutter and made the Entry-level feel bigger. We enhanced the feeling of openness when we replaced the stepped sheetrock wall with a blackened steel railing.
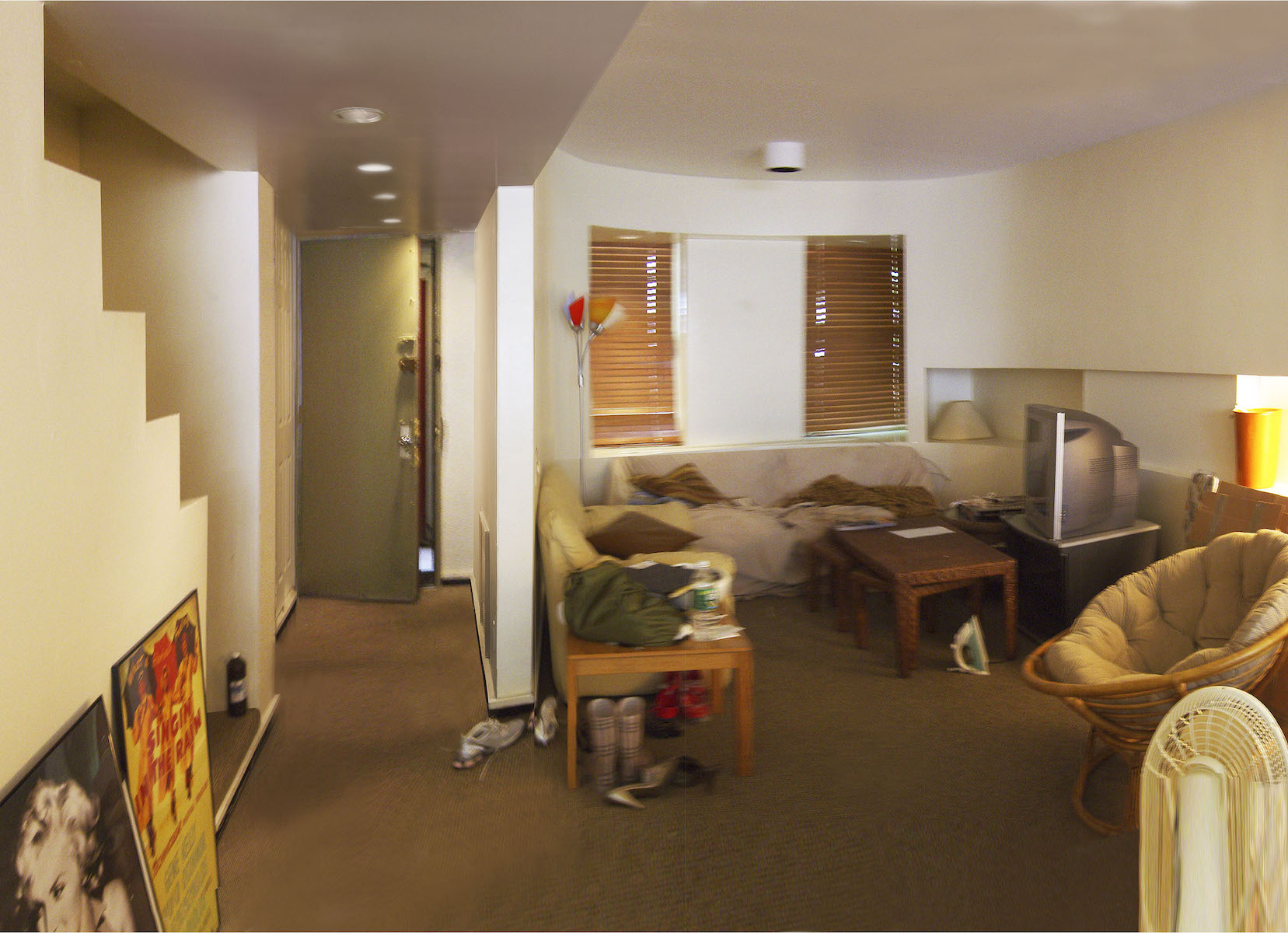
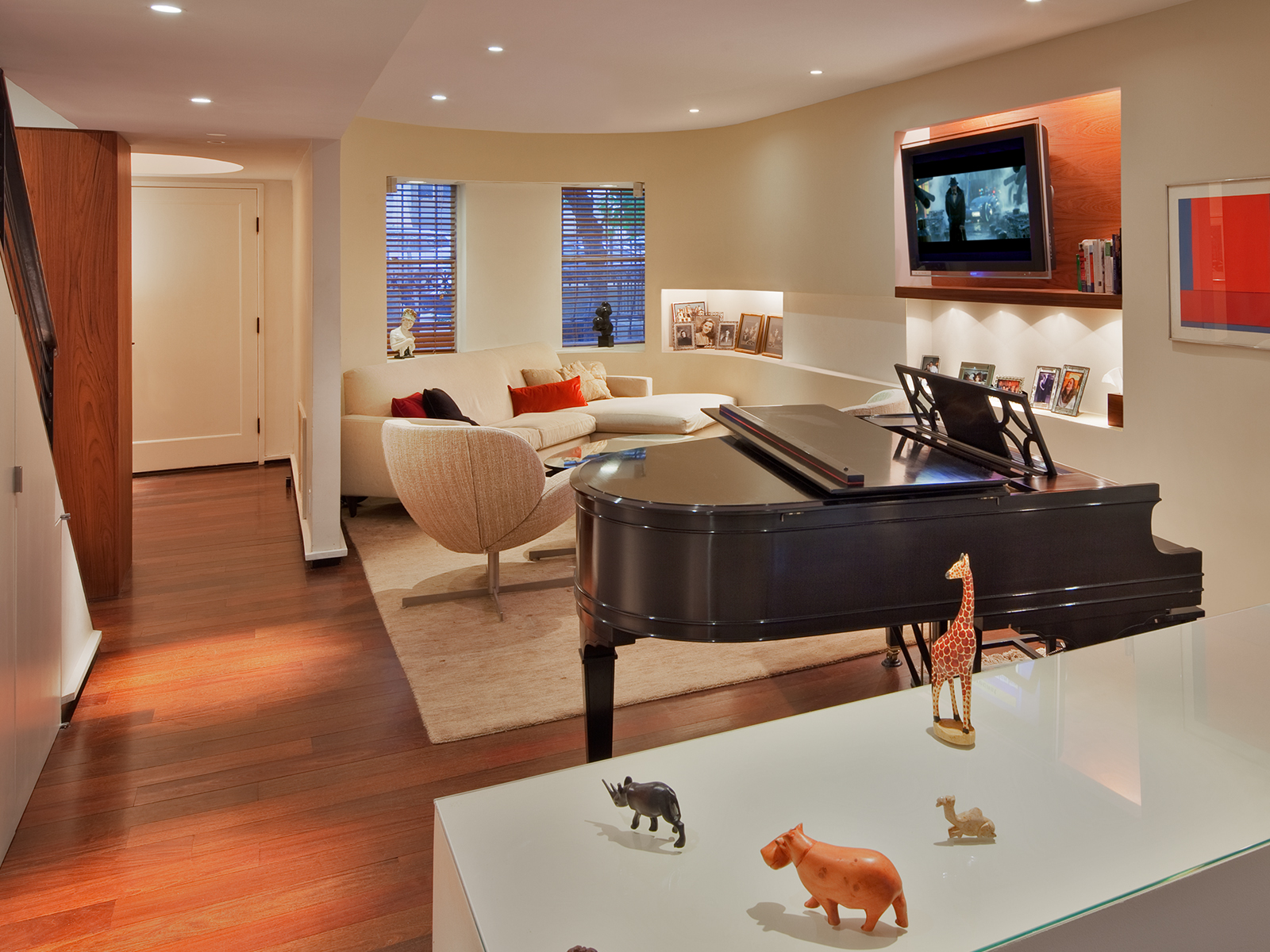
BEFORE Poor lighting, wall-to-wall carpet, and ornamental sheetrock construction obscure the spaciousness of this ground floor apartment.
AFTER We made this narrow Living Room feel more expansive. We used light and materials to create the experience of more depth for each view.

We removed all elements that obscured the garden and we emphasized the apartment’s connection with nature by introducing natural materials to break up the sheetrock.
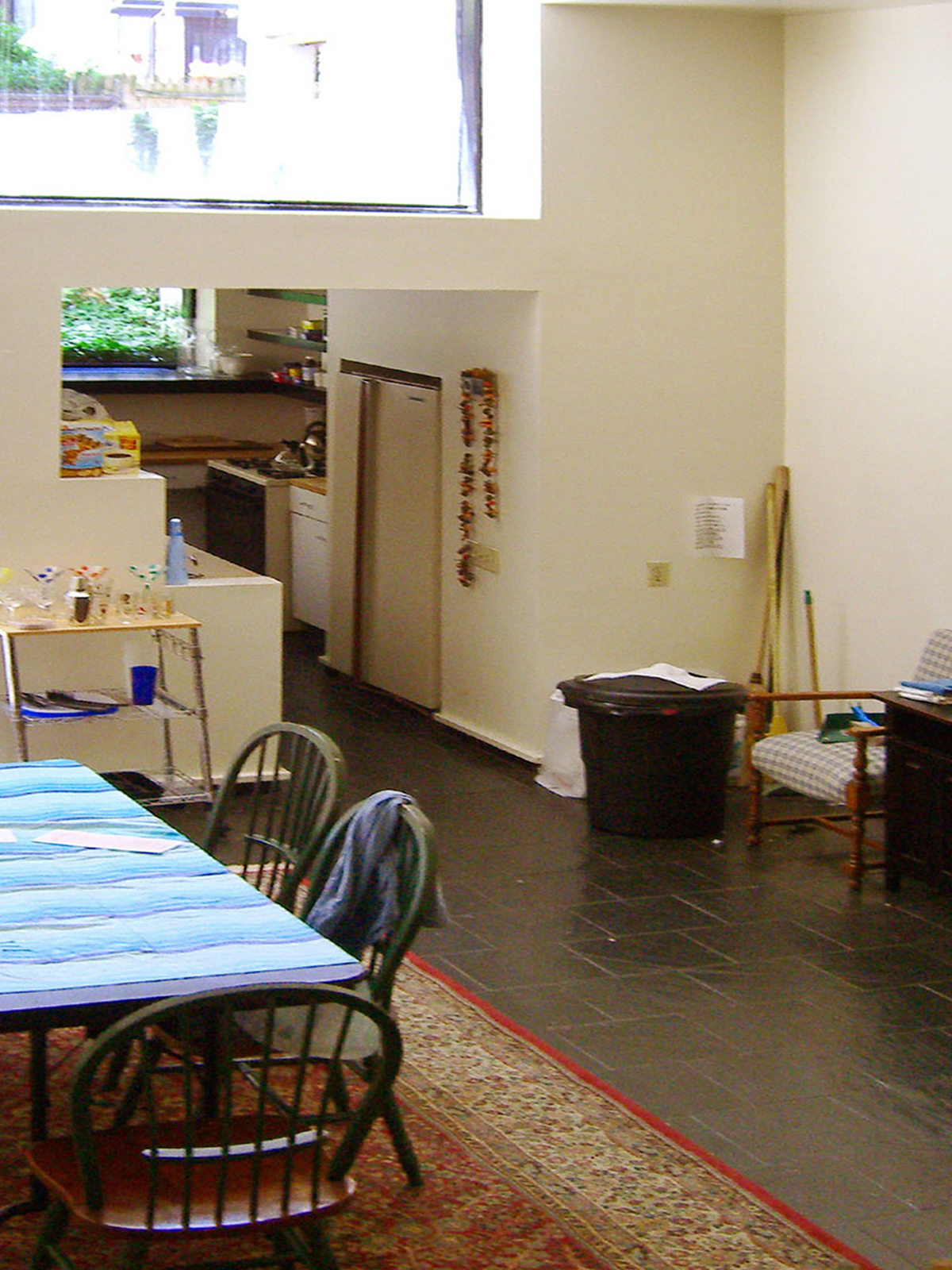
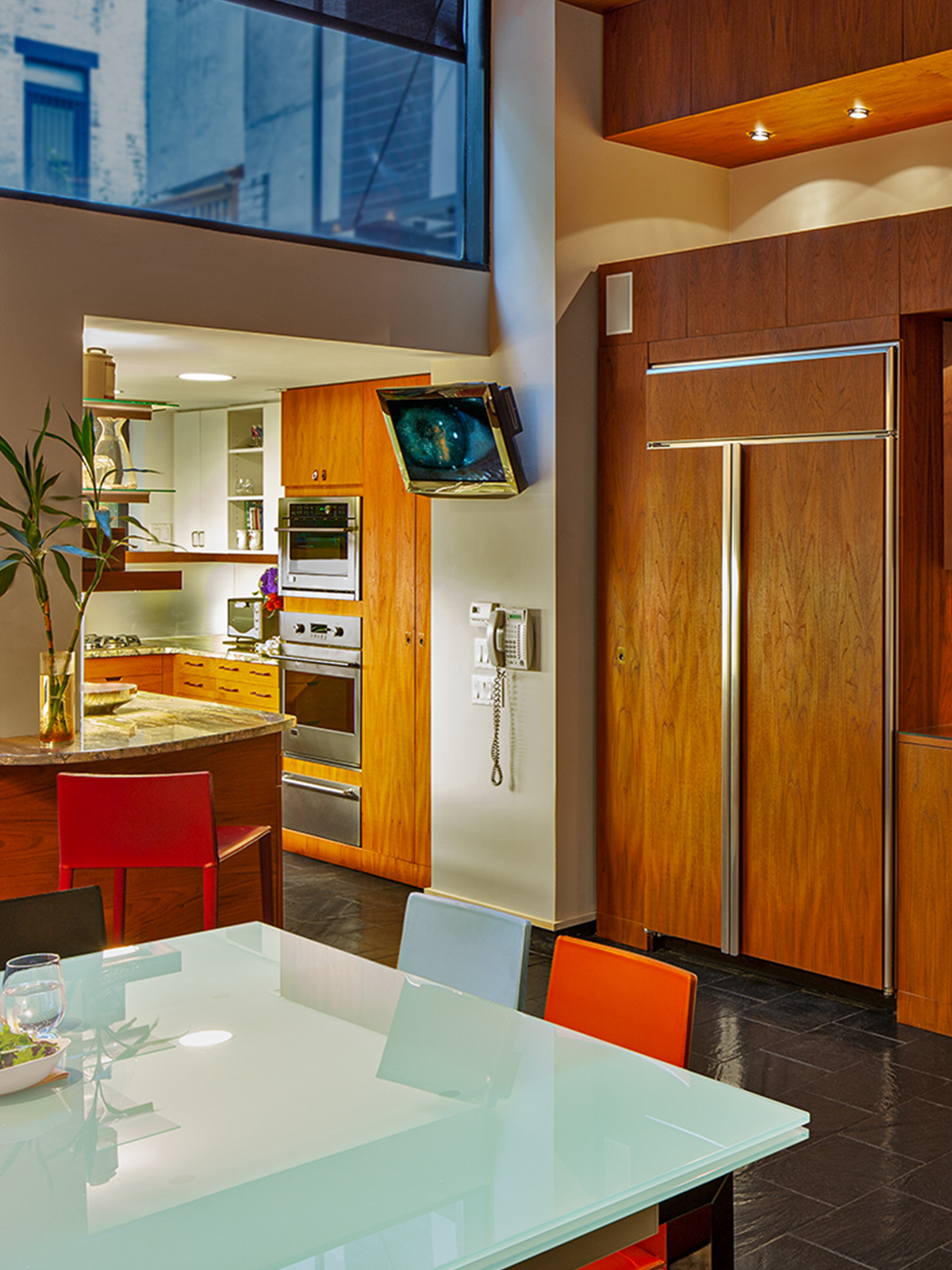
BEFORE This light-filled room does not live up to its potential.
AFTER We maximized views and storage when we removed the sheetrock that obscured this jewel-box Kitchen. We increased storage capacity and added custom teak cabinetry that blends the transition between the Kitchen and the Dining Room.

We created a gem. A ribbon of windows wraps this Kitchen which reaches into the garden. The swirls of the Manhattan granite, the satin mirrored backsplash, sleek flat fronts of the teak cabinets, and black slate floor bring the outside in.

We designed this large Dining Room to make entertaining easy, with ample storage for hosting large family gatherings.
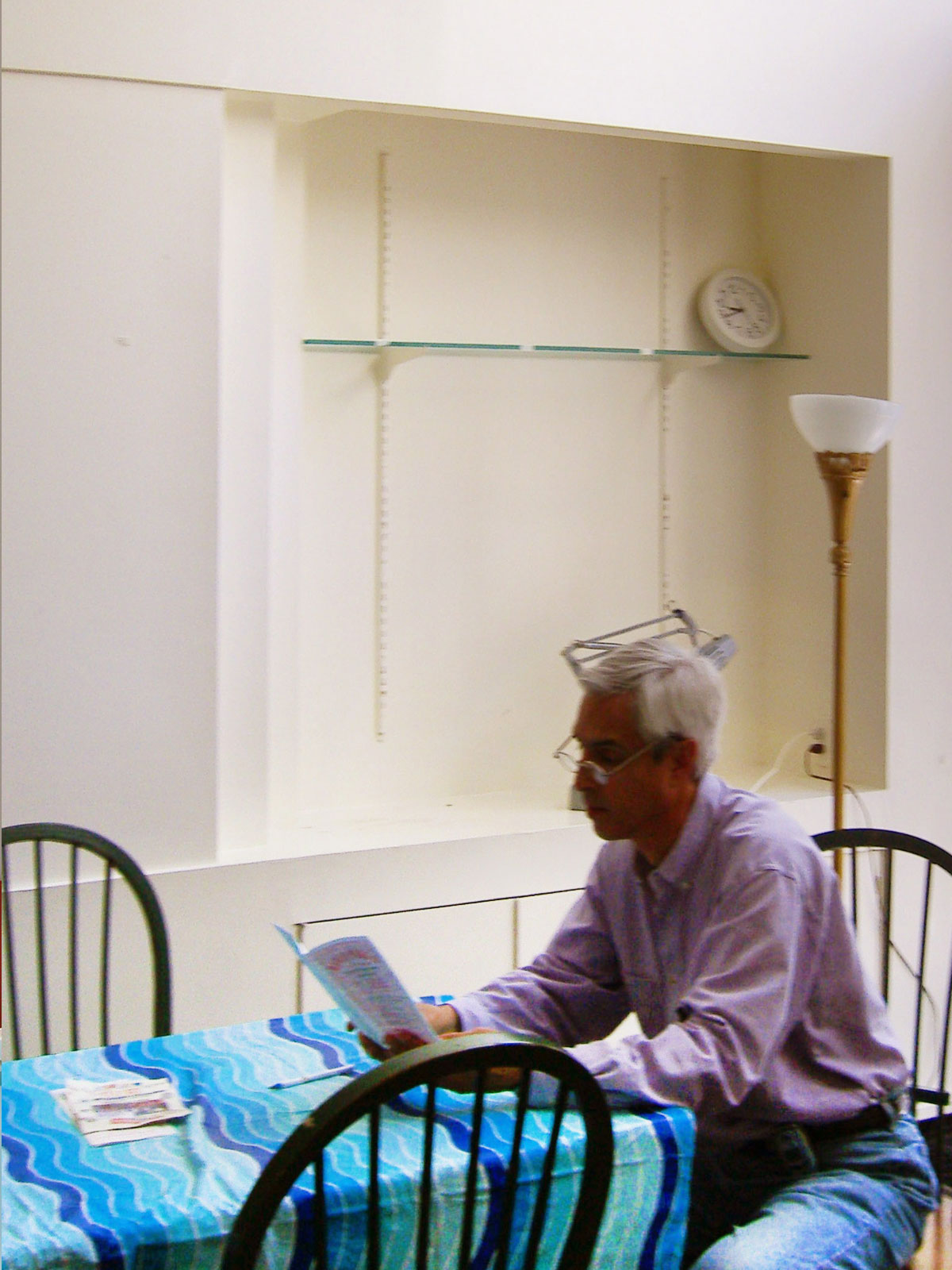
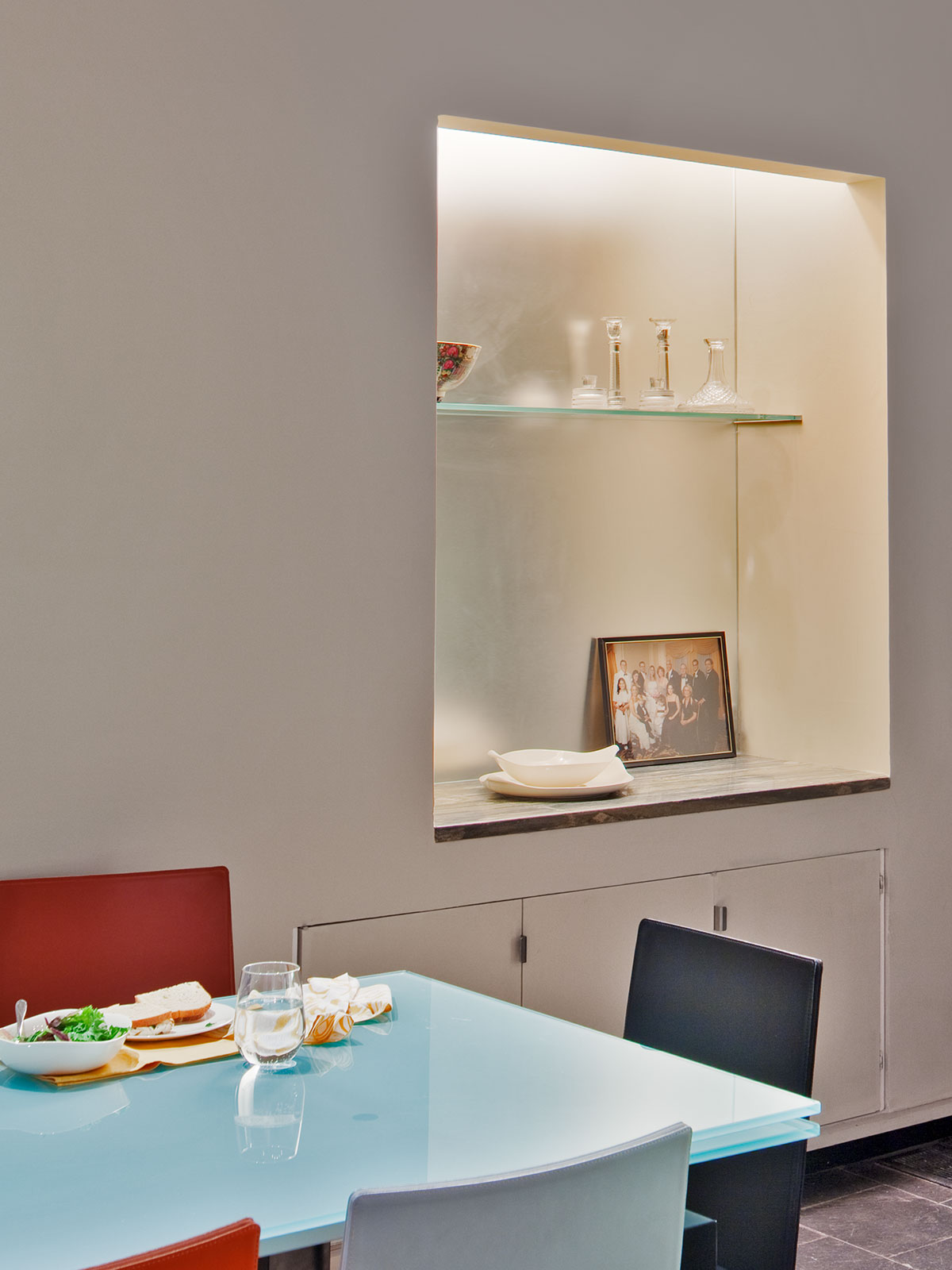
BEFORE Lacked inspiration.
AFTER We worked with and enhanced the existing architecture.

We created an inviting home by using warm materials that invite the outside in.

We connected the stair up to the bedroom level to the views and light of the entertaining spaces. We removed a stepped sheetrock enclosure and added an open blackened steel railing with wood treads to match the new floor.

A wall of full-height storage leads to the Main Bedroom.

The bedroom is a calm retreat.

We created a gracious, spacious ADA-accessible bathroom with a double shower, a double sink, and plenty of storage – of course!

The double shower accommodates busy schedules, and romance too. We included a built-in shower seat and a long storage niche for comfort and convenience.

We created a custom sink cabinet for this expanded ½ bath downstairs. We added a shower.

Our clients moved from the suburbs to their forever home in this classic 19th-century townhouse.
















photos: Eduard Hueber © Archphoto.com
