We created a large Foyer closet out of under-used space and opened a view to daylight where there was none.
THE CHALLENGE: Update this Classic Six apartment where the traditional geometry of rectangles left a meaningful amount of space underused.
THE CLIENT: These owners moved in 20 years before and raised their son in this apartment. They want the apartment to reflect who they are now: late-career professionals who love to host community, have evolving hobbies, with a wonderful adult son who loves to visit.
THE TRANSFORMATION: We featured a spectacular view West, maximized views between spaces, and increased storage by 50%. Gracious rooms flow together; this open plan allows the family to be separate together.
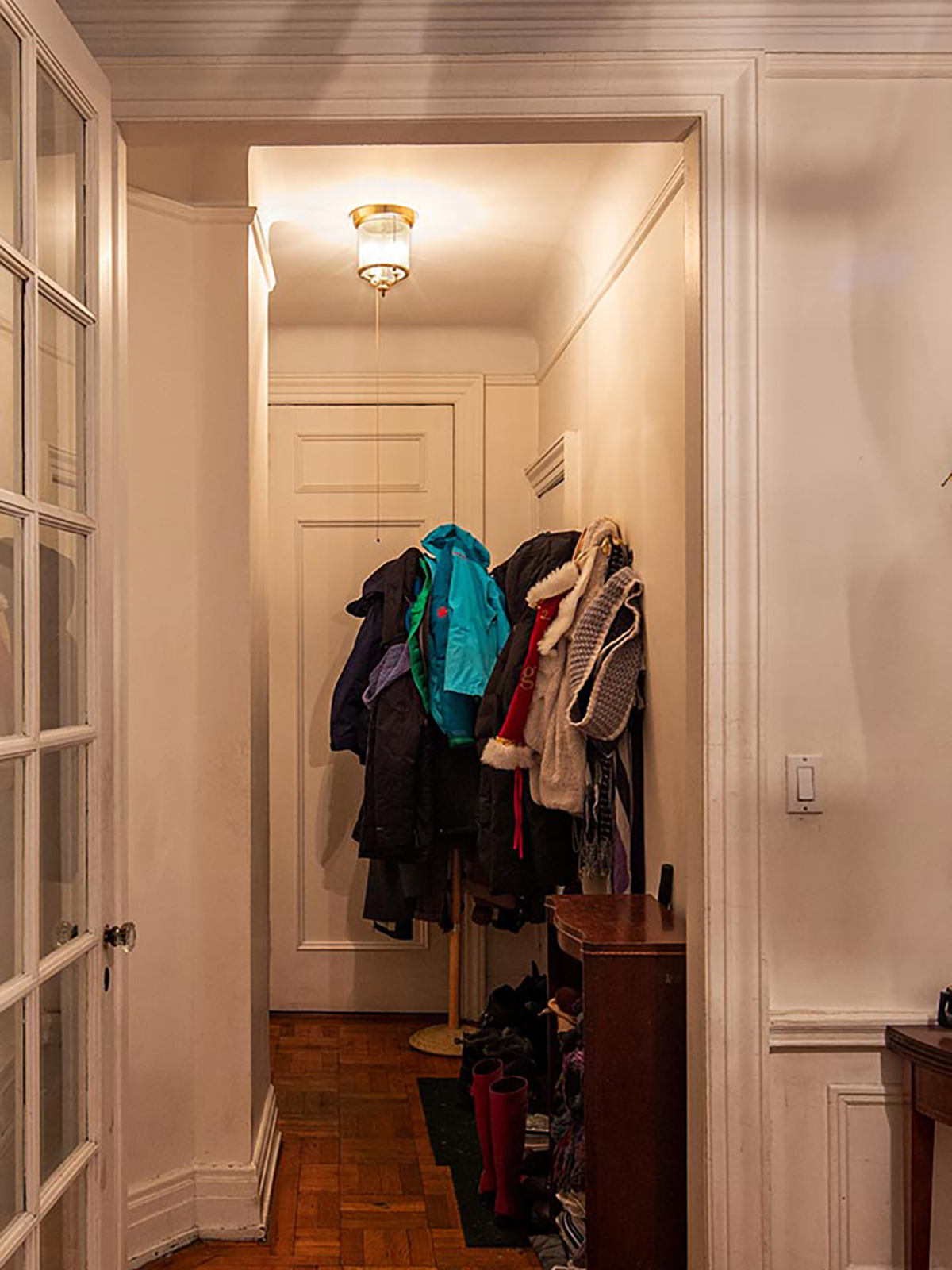
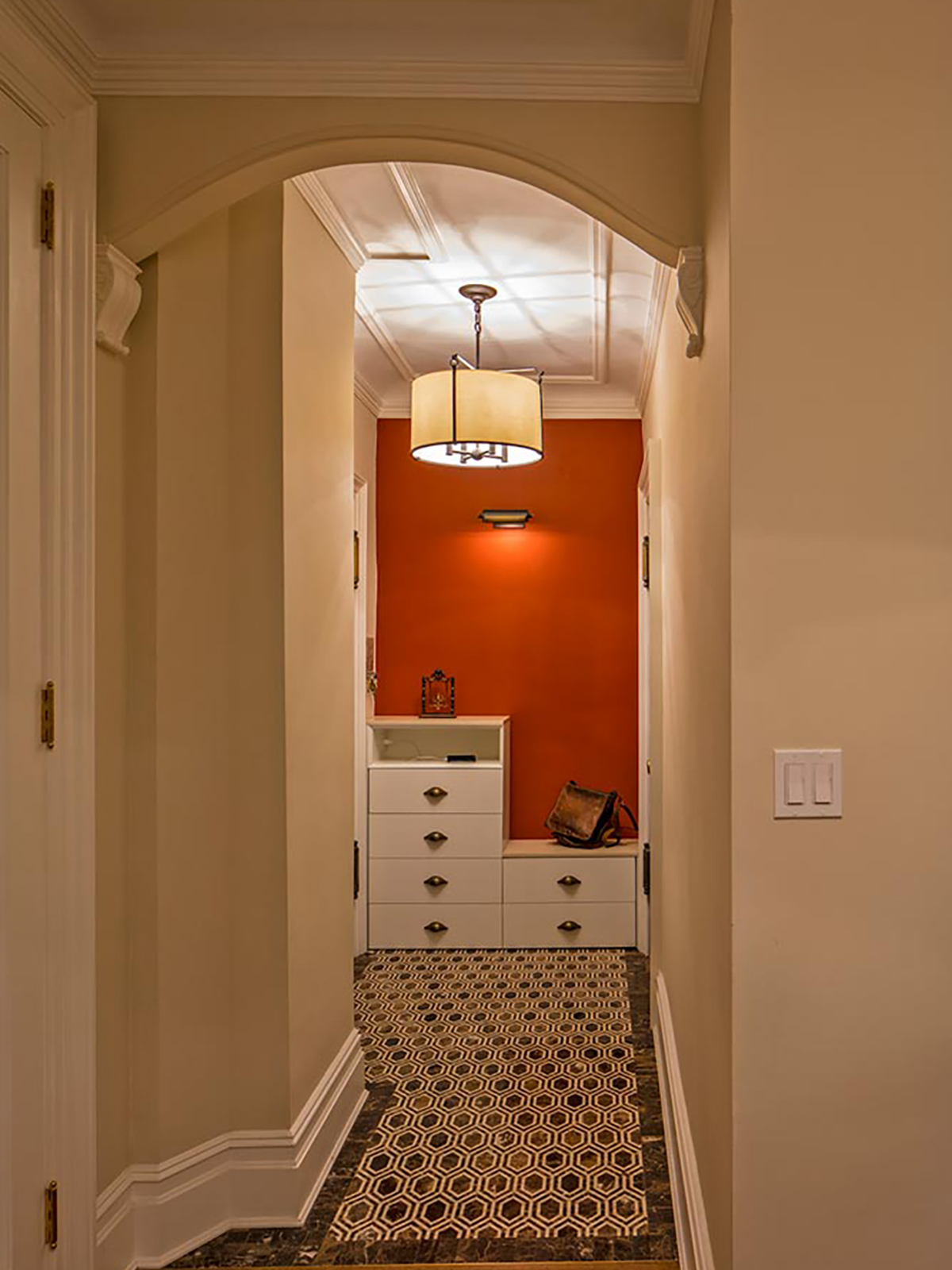
BEFORE The entry is cramped, it is hard to find things, and guests should ignore it.
AFTER We enlarged the entry with a creative rearrangement of storage, we widened the transition between entry and foyer. A mosaic floor and pop of color welcome visitors to our Clients’ aesthetic
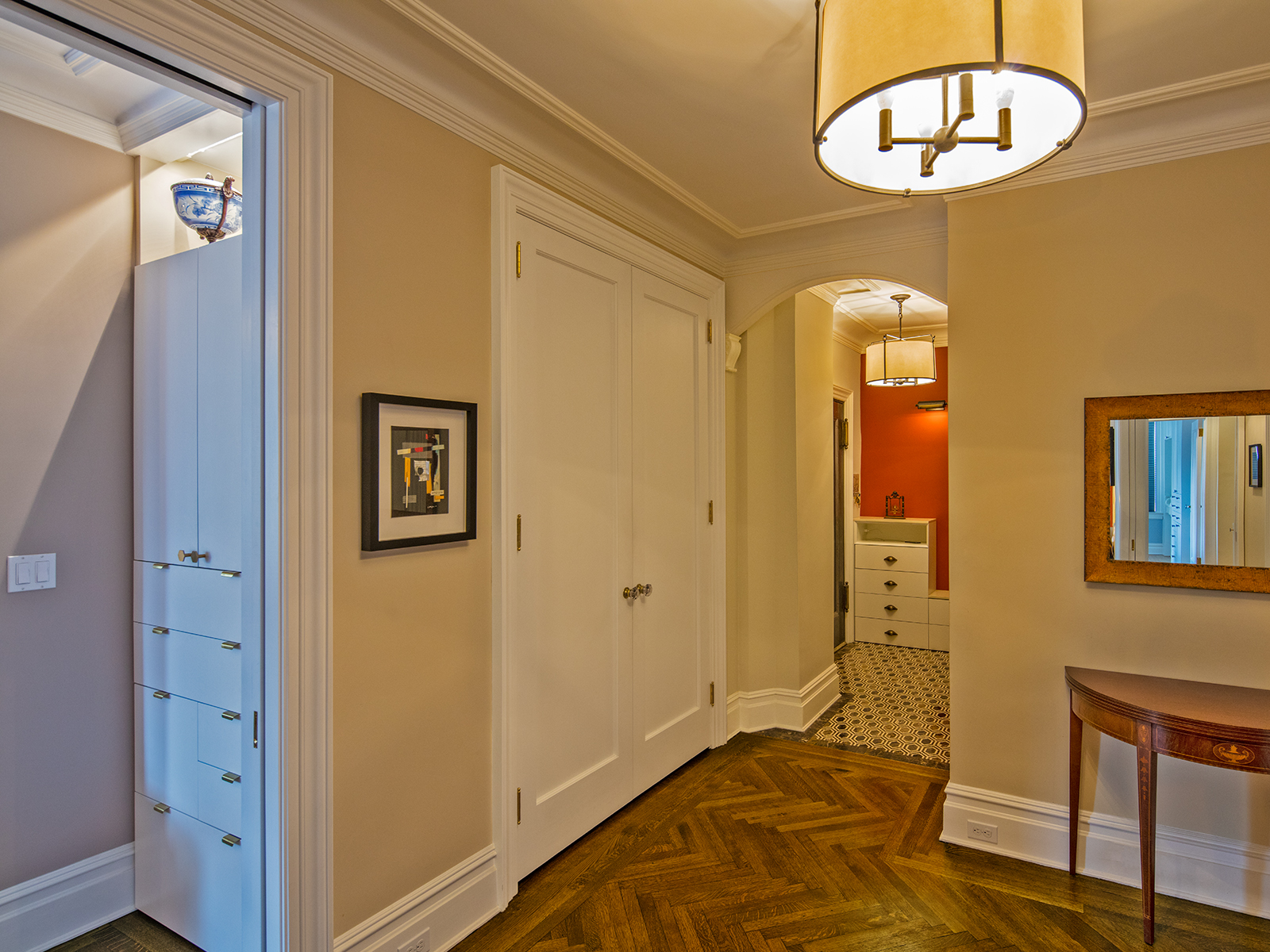
We created a large Foyer closet out of under-used space and opened a view to daylight where there was none.
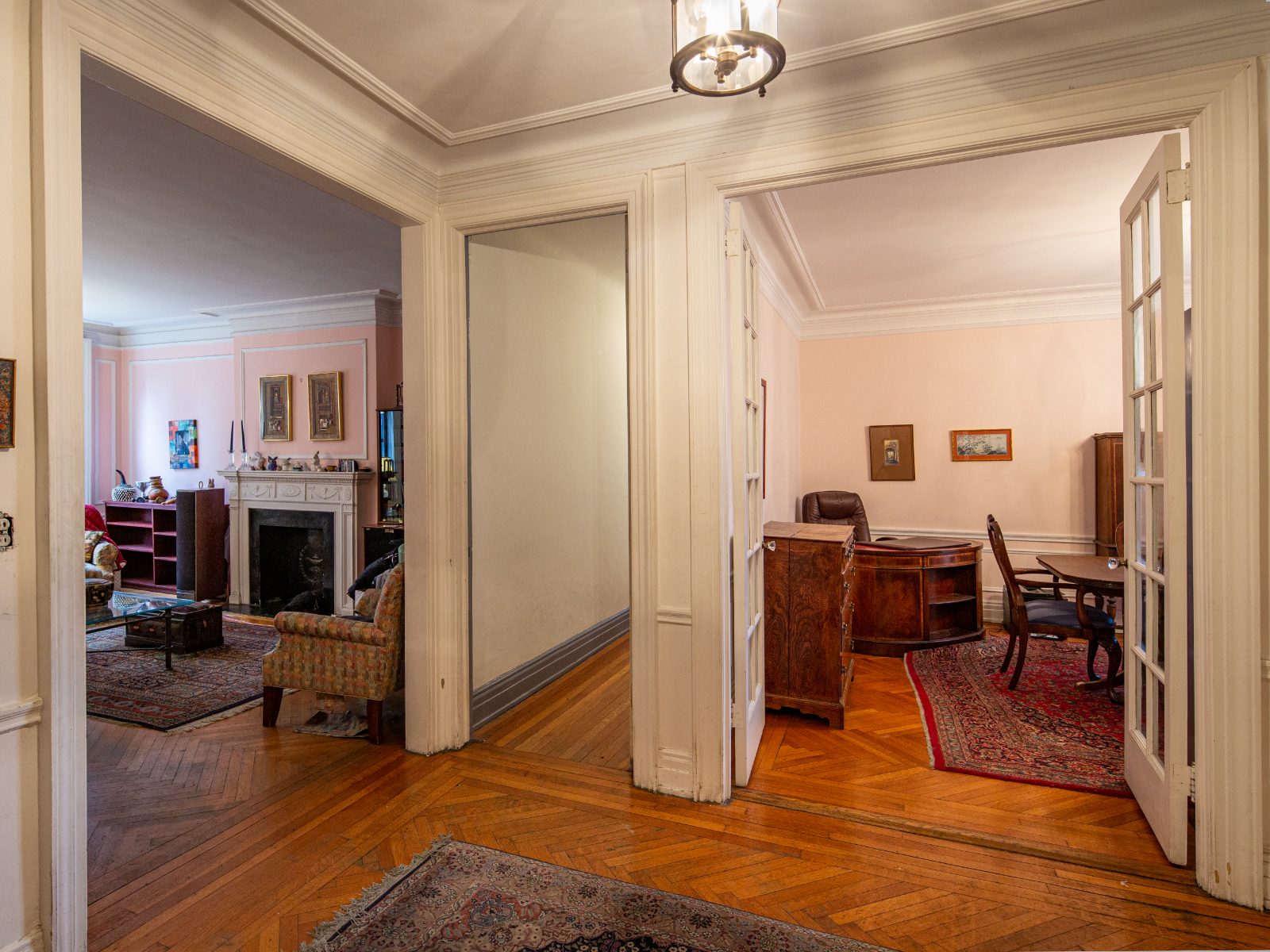
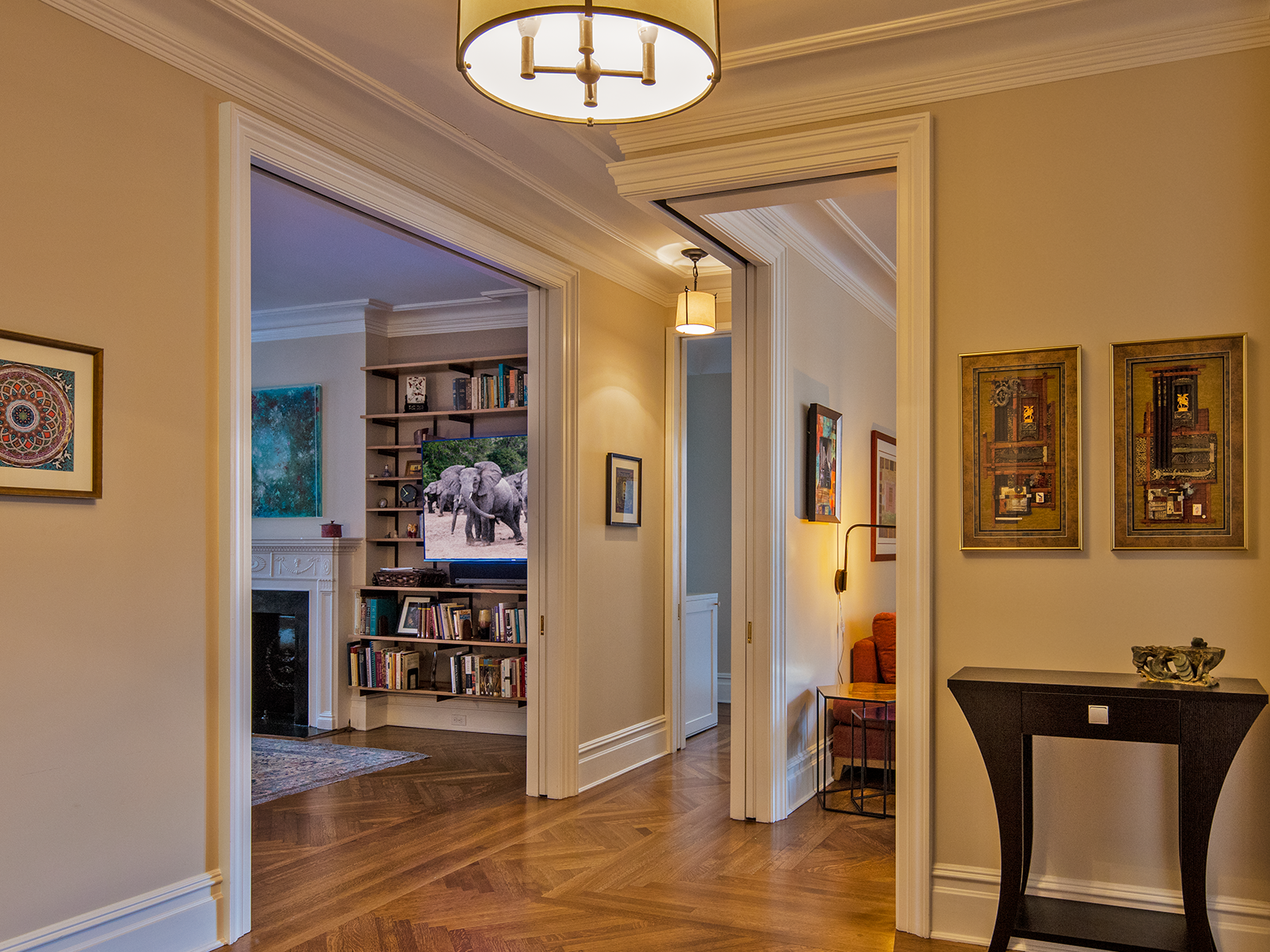
BEFORE The traditional geometry of this Pre-War Foyer made the whole apartment feel smaller and darker.
AFTER We created more space to enjoy when we adjusted door-openings to extend light and views.
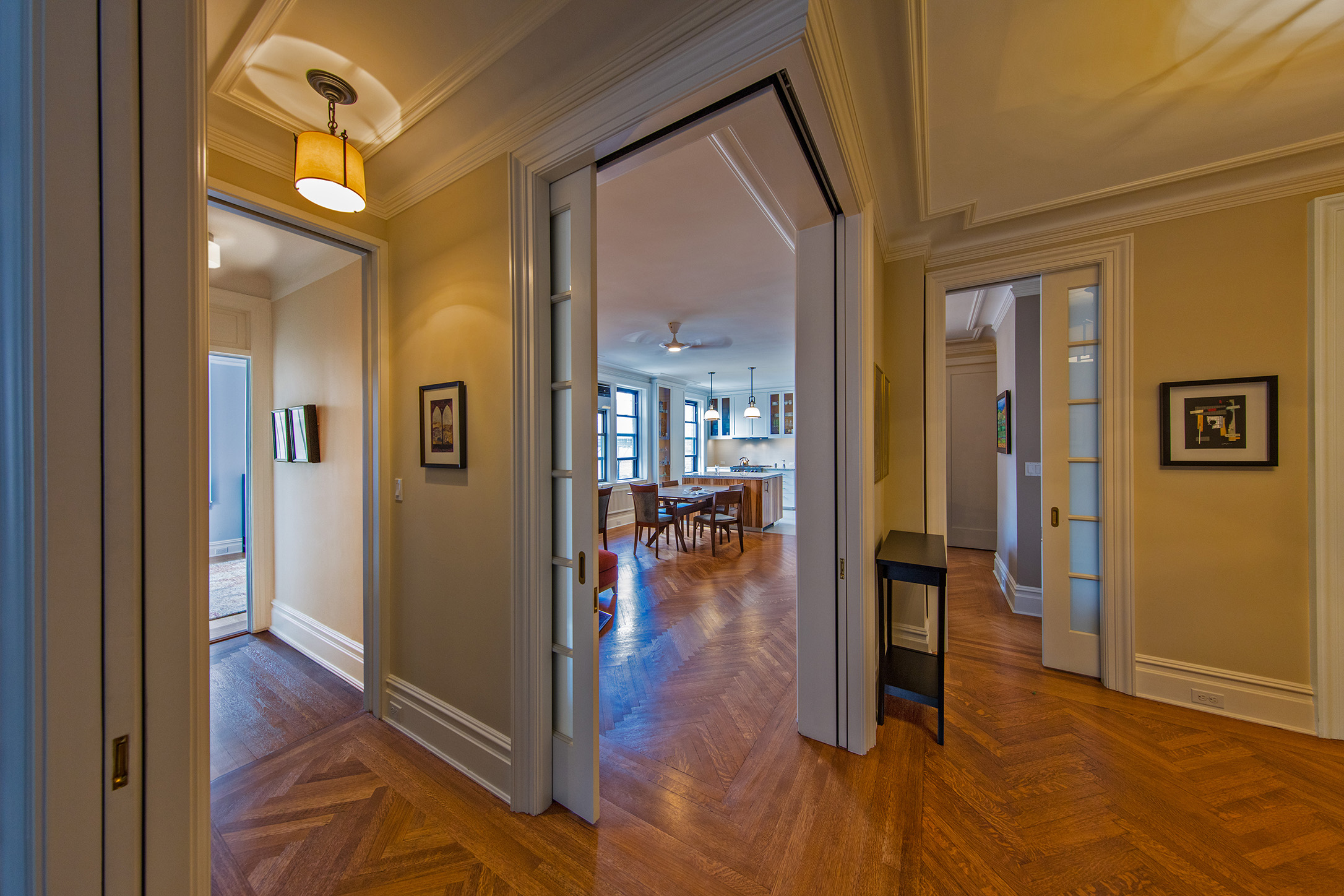
We opened the apartment to reveal more views transforming the apartment into an open plan with pocket doors.
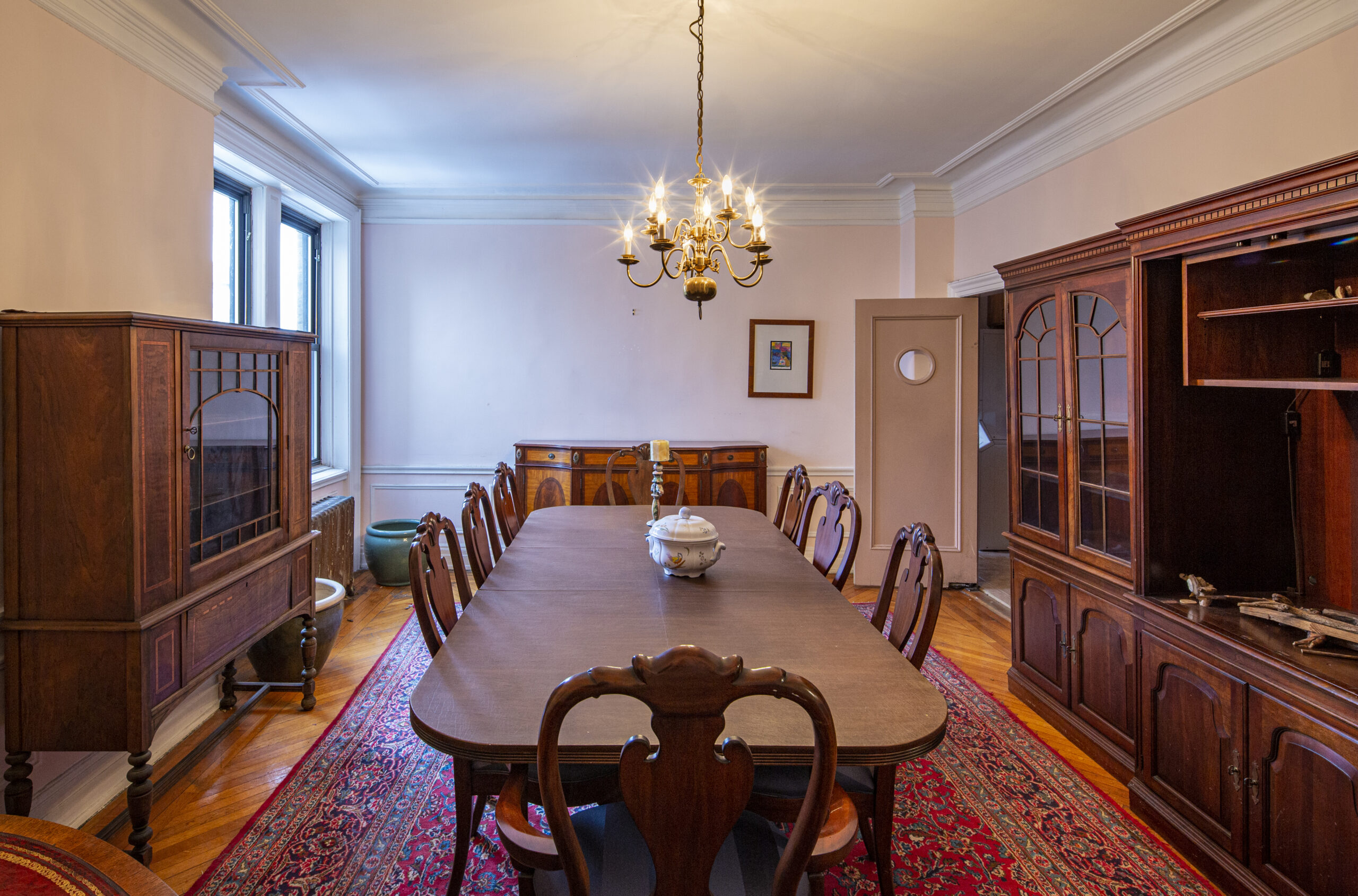
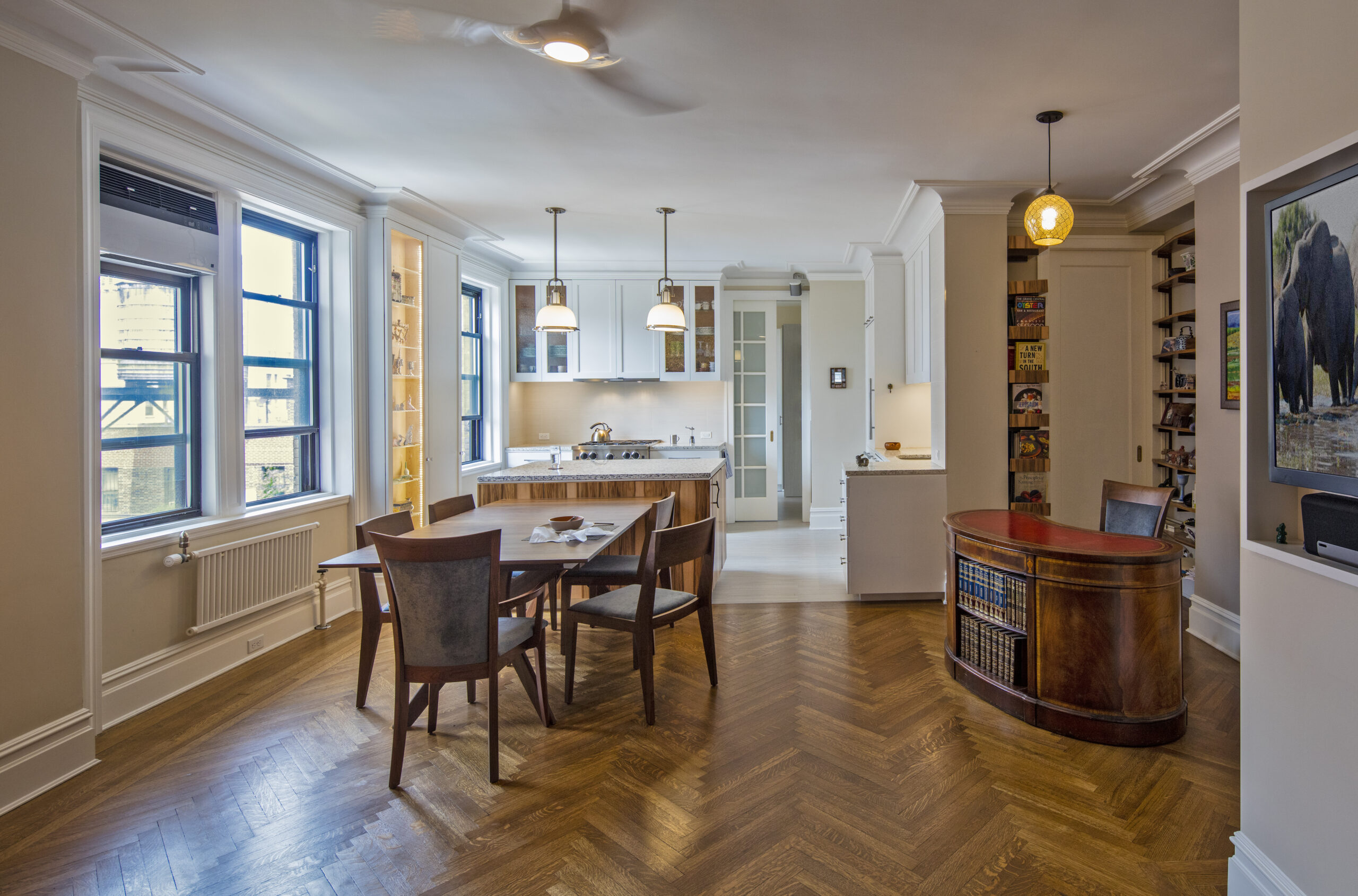
BEFORE The chefs in this family wanted to be connected to the action while they cook
AFTER We doubled the experience of light and created more views, we made more space by capturing the dead space of an adjacent corridor.
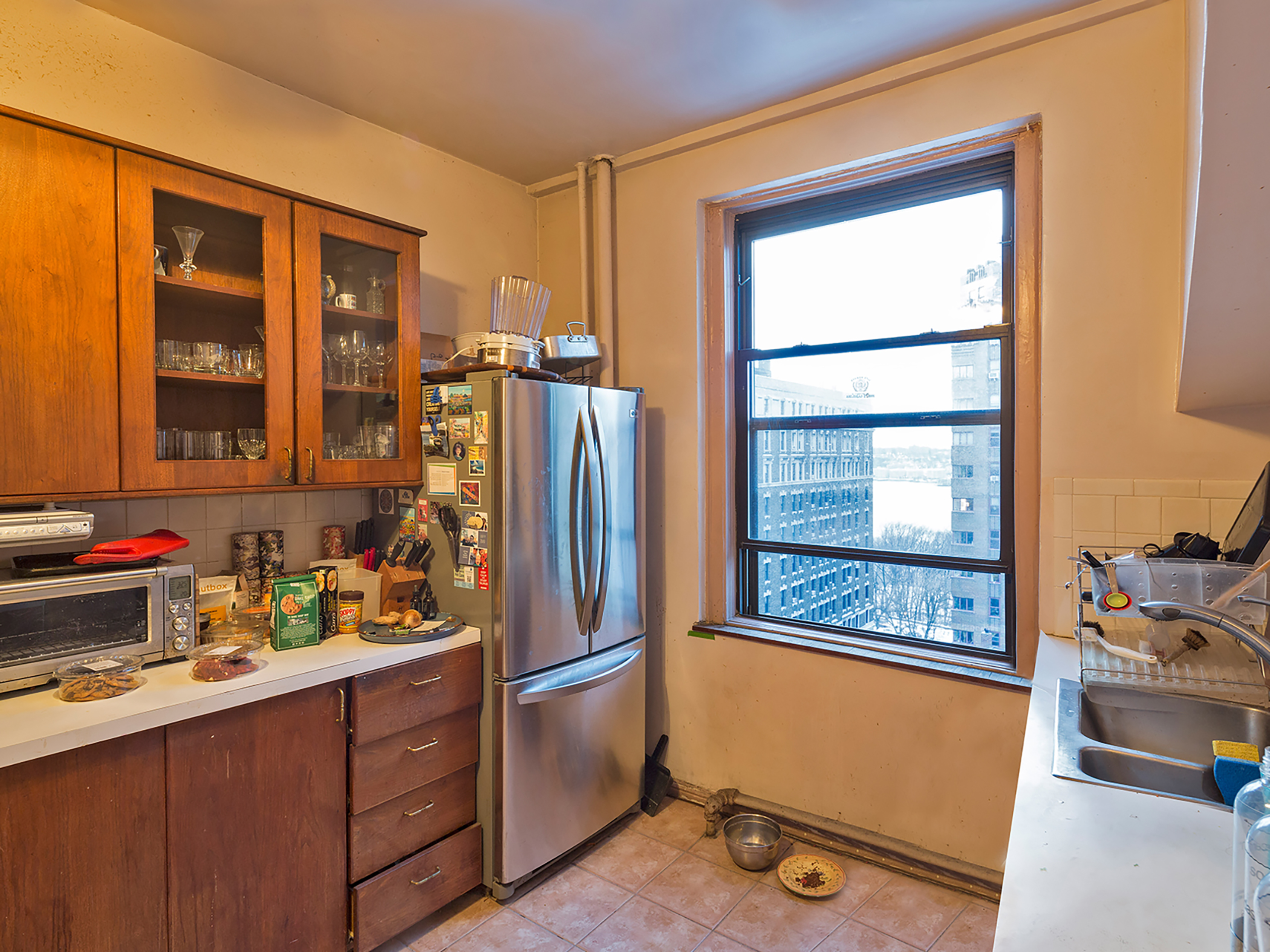
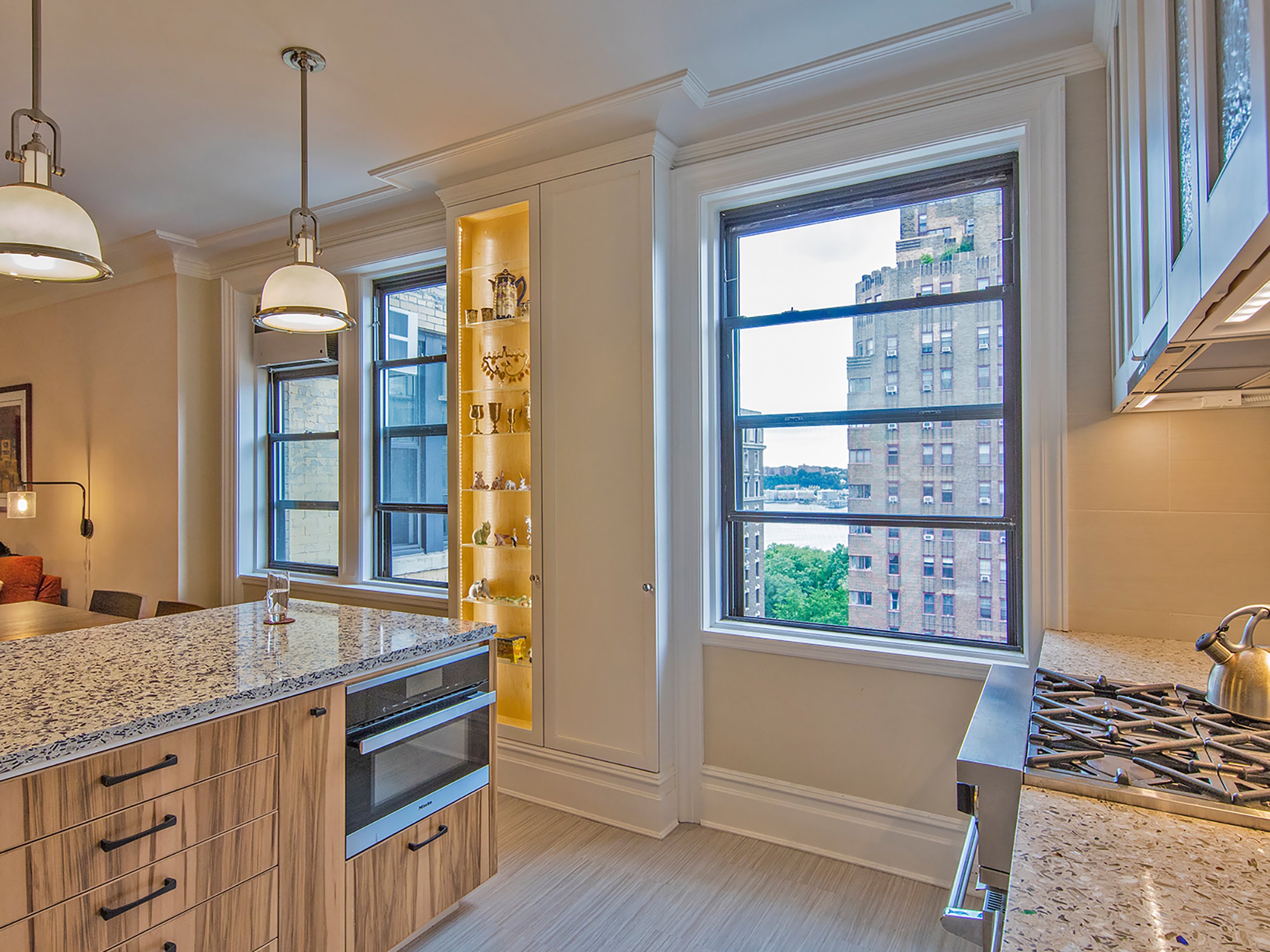
BEFORE This Kitchen had a Classic Five relationship to the Dining Room via a Butler’s Pantry, the window’s position was purely functional. It did not celebrate the window’s light and views.
AFTER The renovated Chef’s Kitchen is united with the entertaining spaces. A lit display cabinet connects the Kitchen and Dining Room windows to create more light and views in a “wall of windows” effect, unusual in a Prewar Apartment.
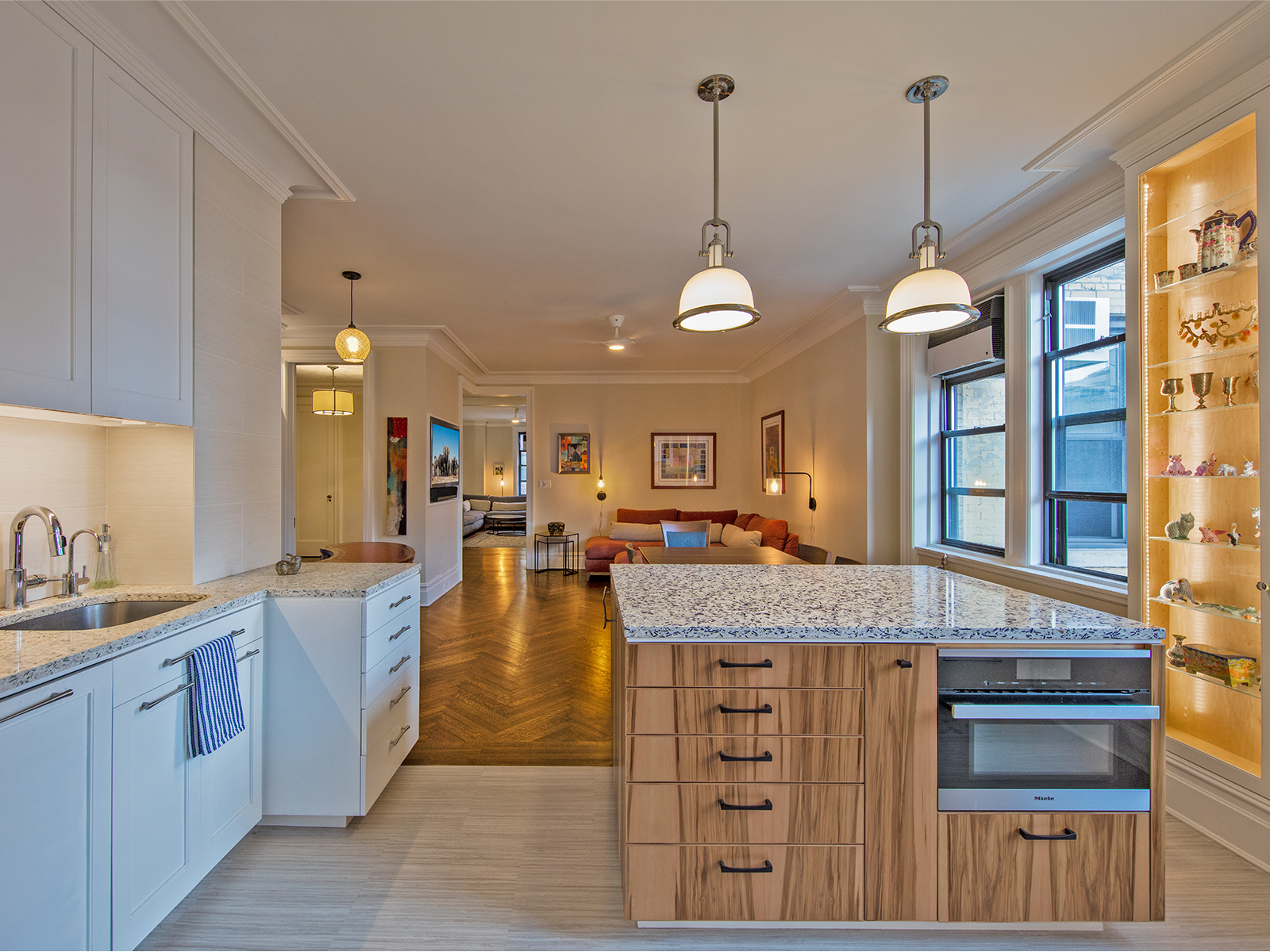
We expanded the feeling of space by expanding the width, length, and brightness of the view from the Kitchen. Materials in the Kitchen continue the aesthetic of the rest of the apartment.
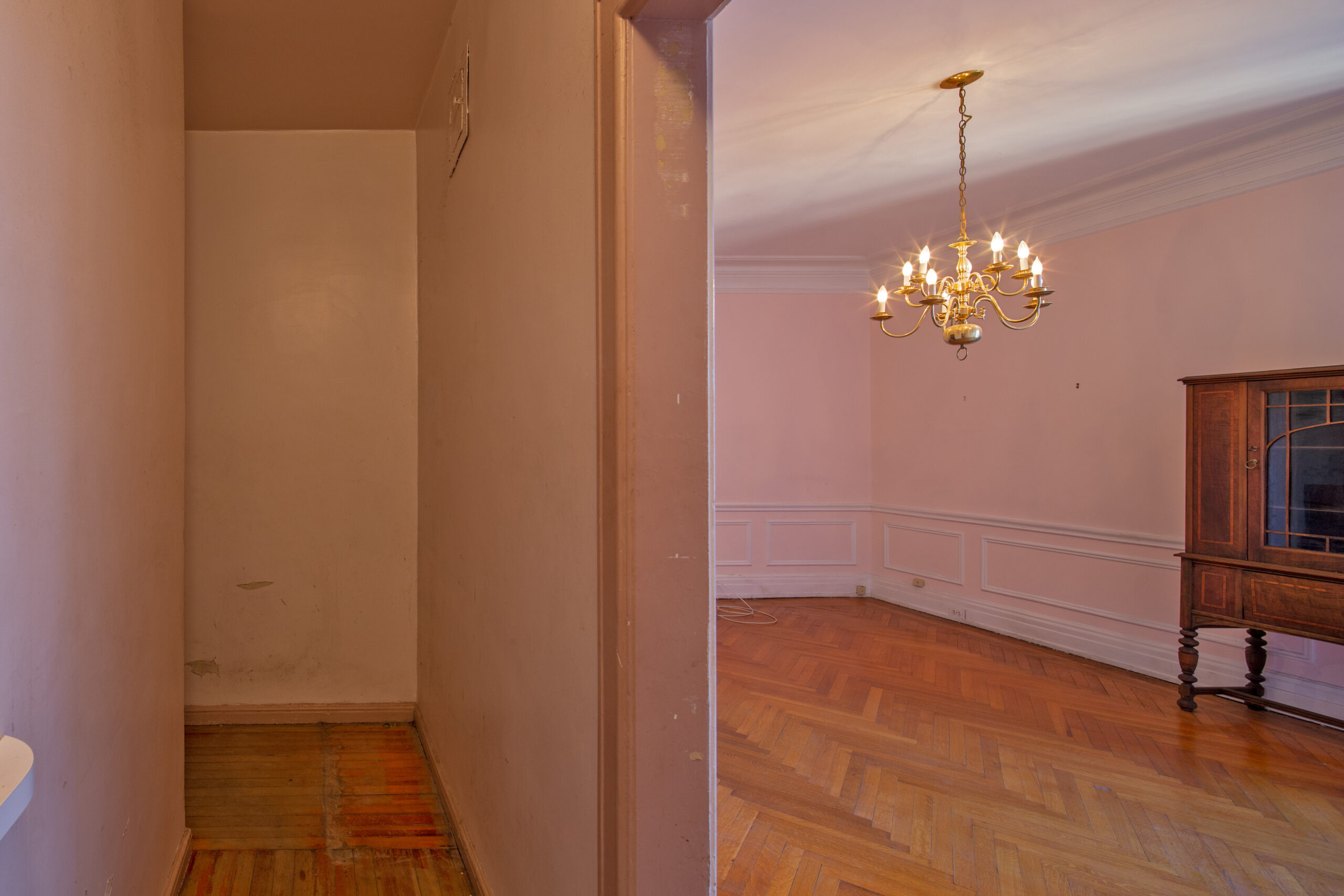
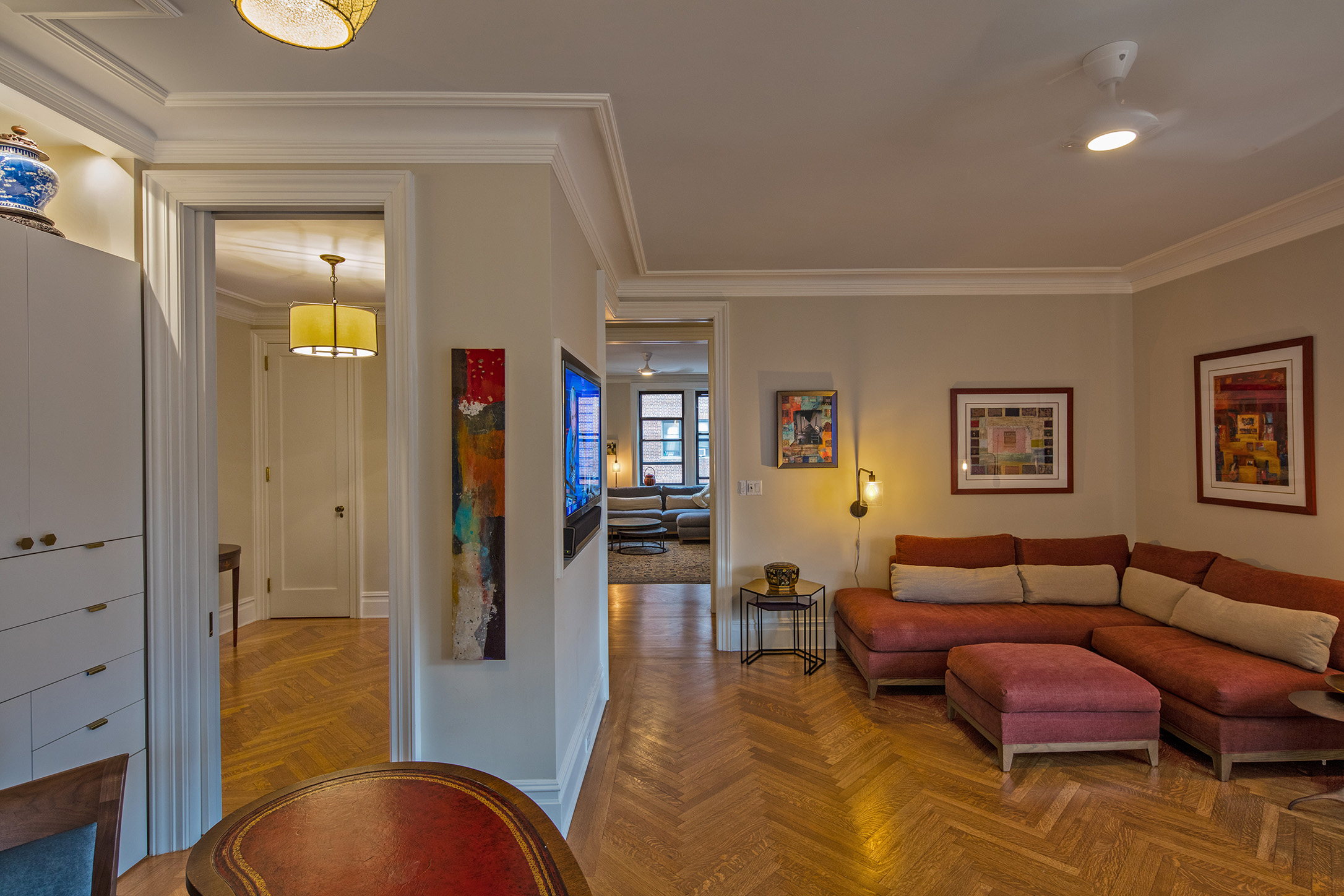
BEFORE The traditional classic-six apartment divides spaces from each other
AFTER We rethought the divisions between rooms and dramatically increased the use and the enjoyment of this apartment
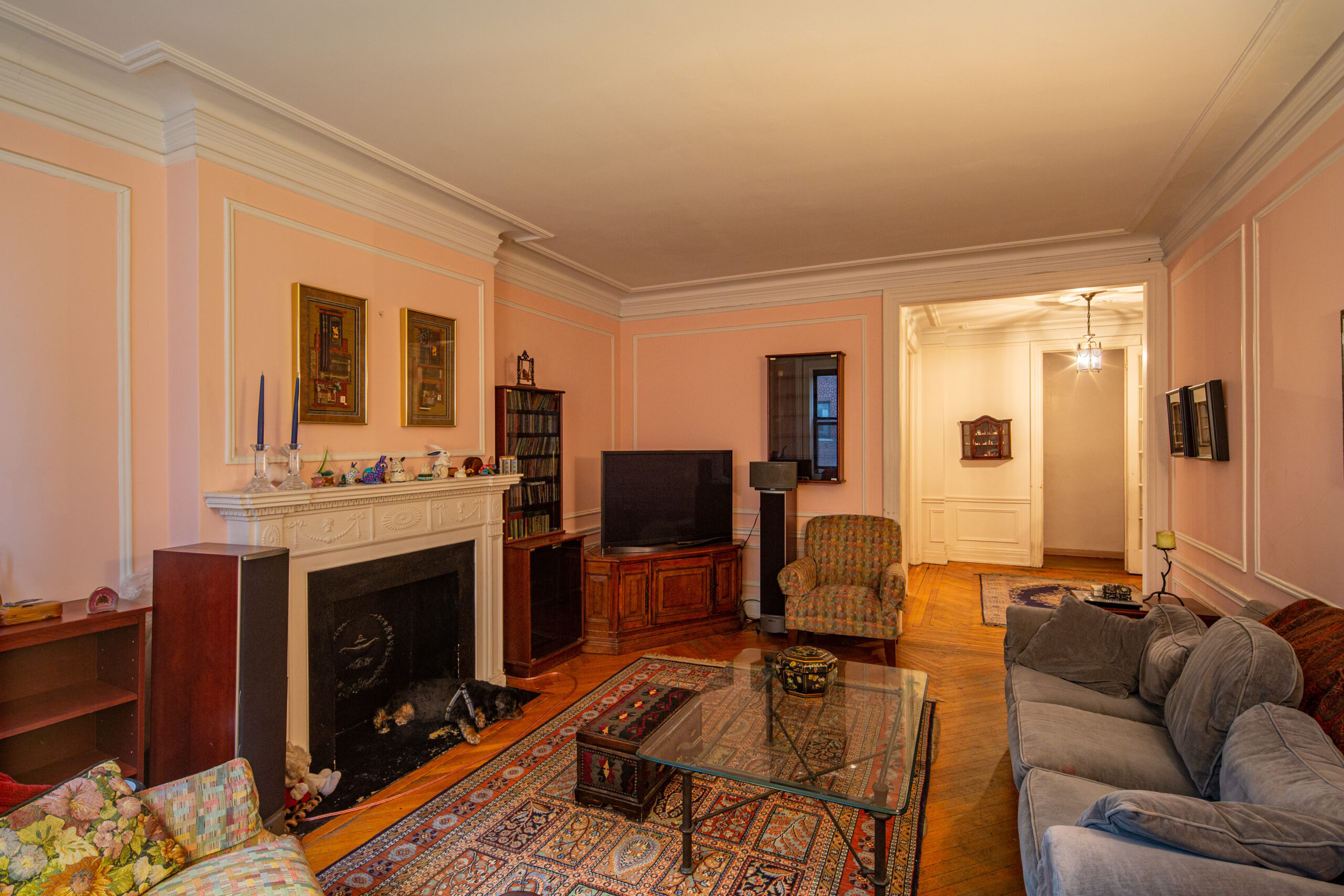
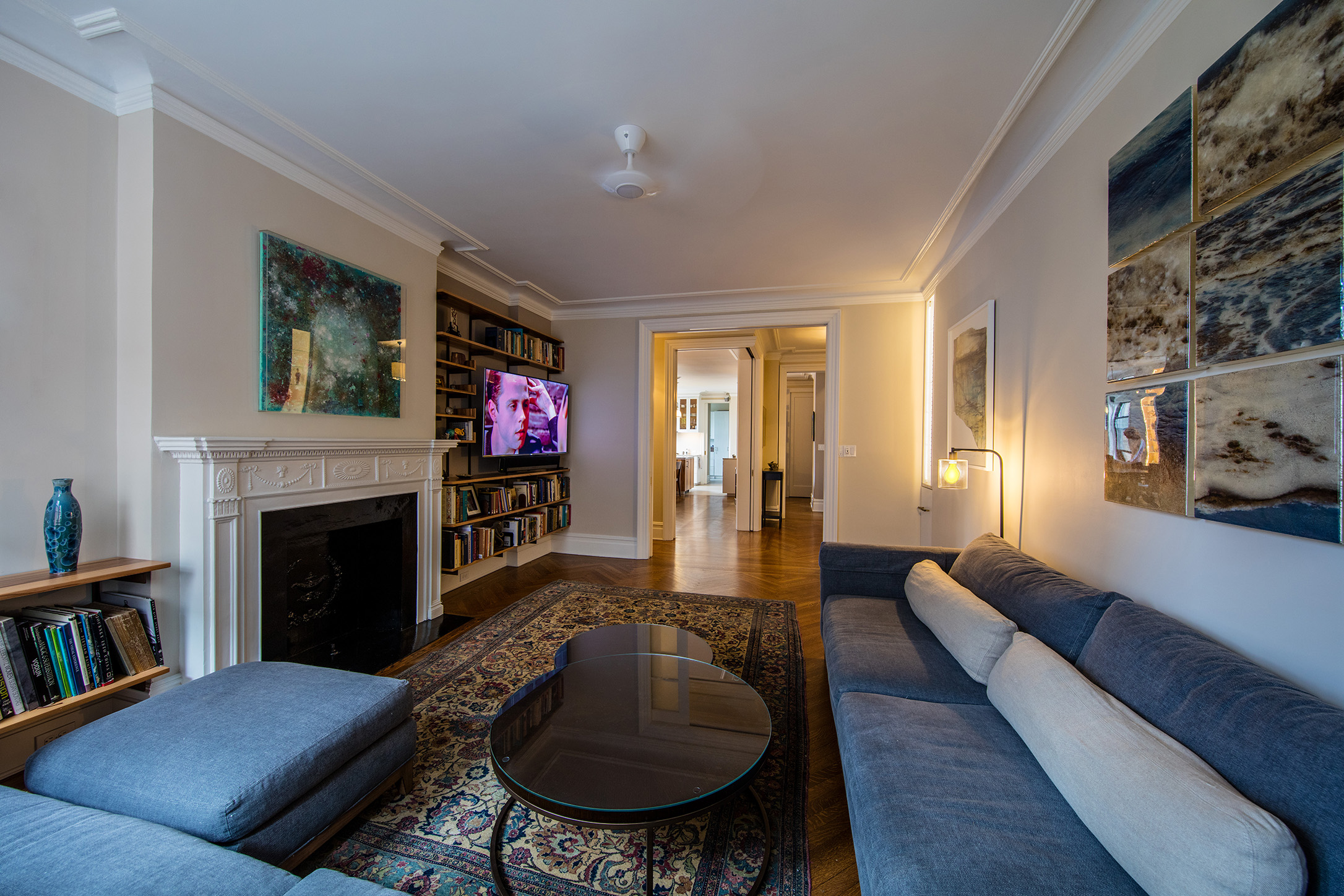
BEFORE This Living Room opened into the Foyer, and that’s it
AFTER We increased the views through the apartment and connected all of the Entertaining Rooms by strategically shifting the door openings around the Foyer
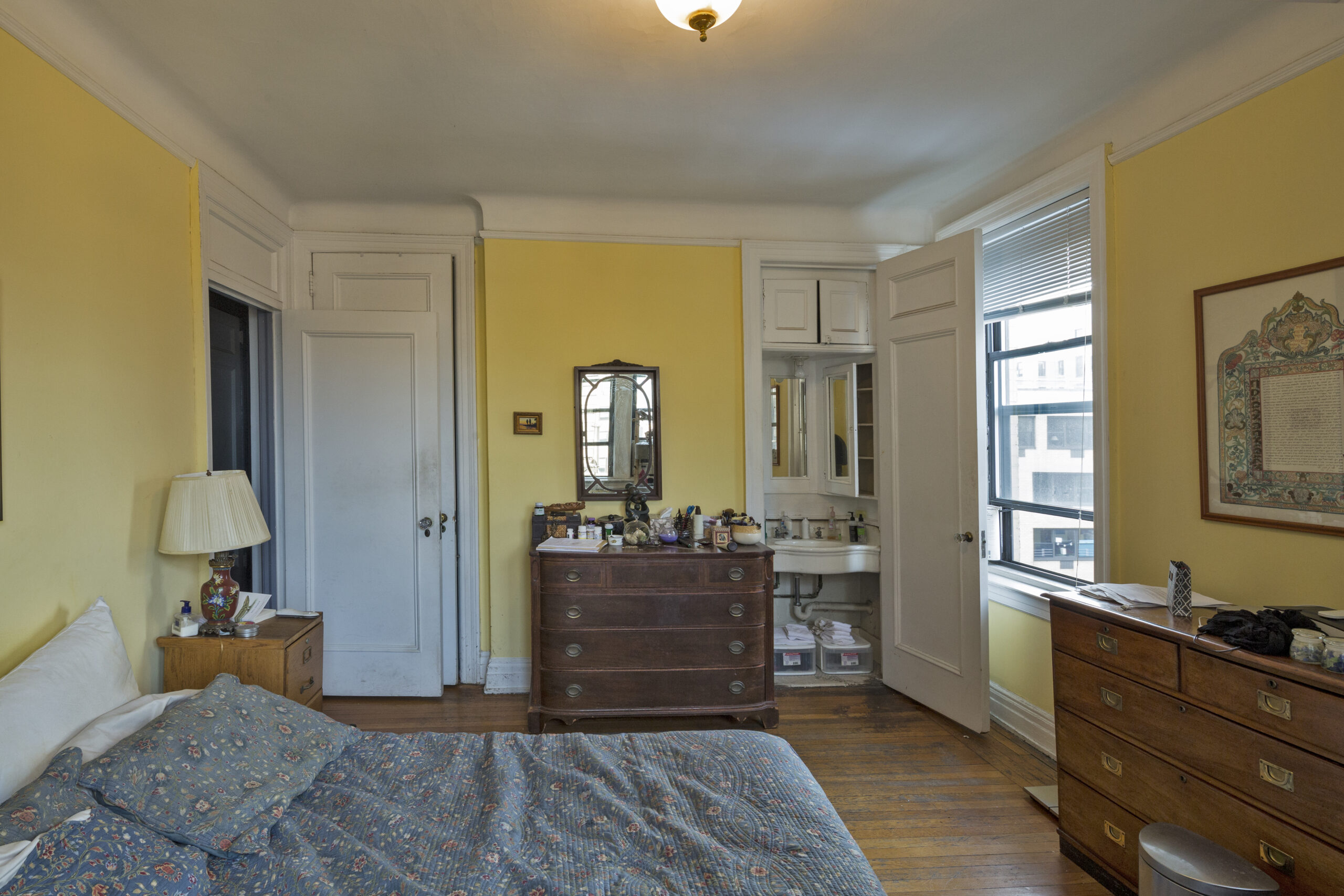
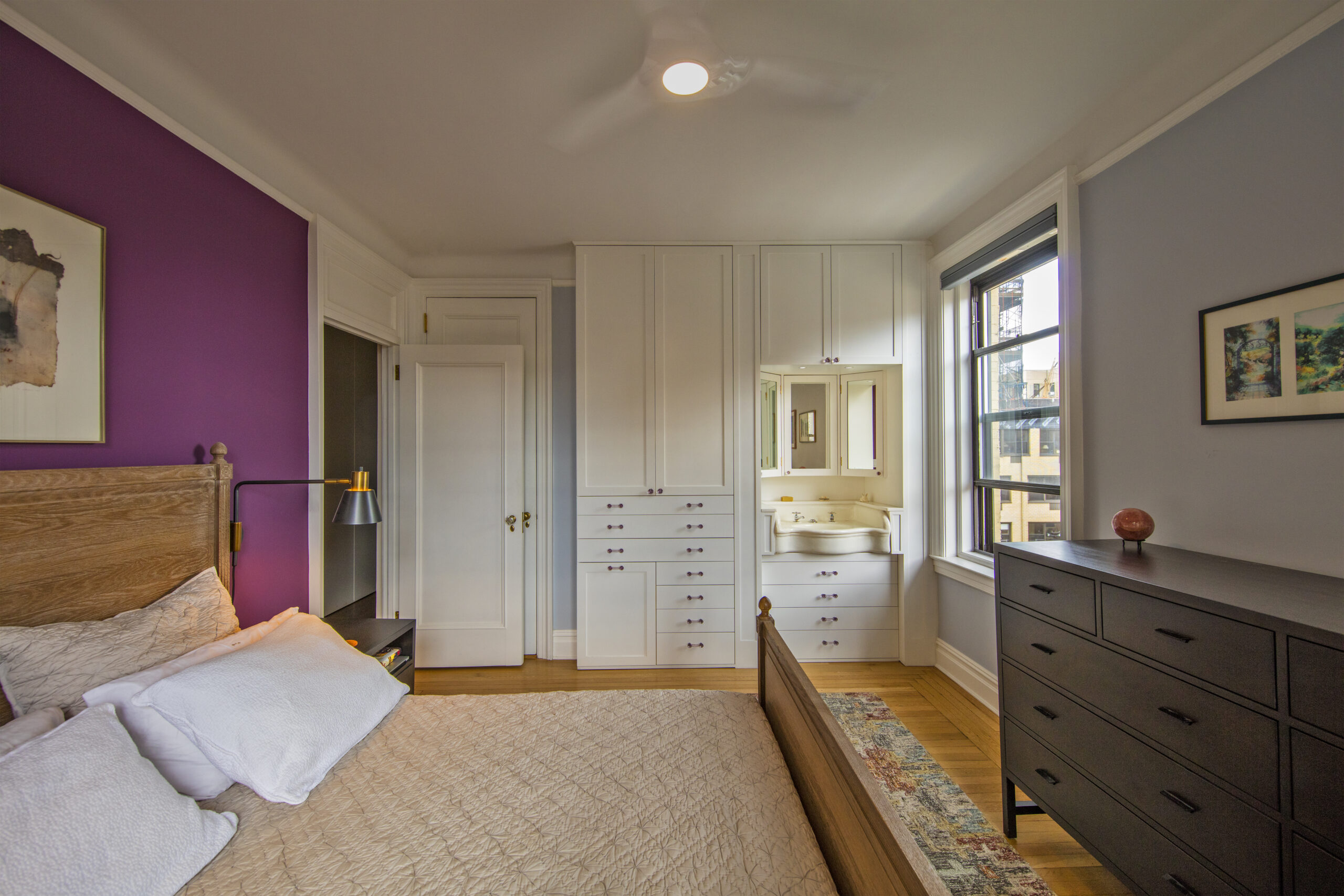
BEFORE With only one closet in the Main Bedroom, the owners needed more storage
AFTER We created more storage when we captured unused space from an extra deep closet in the adjacent bedroom
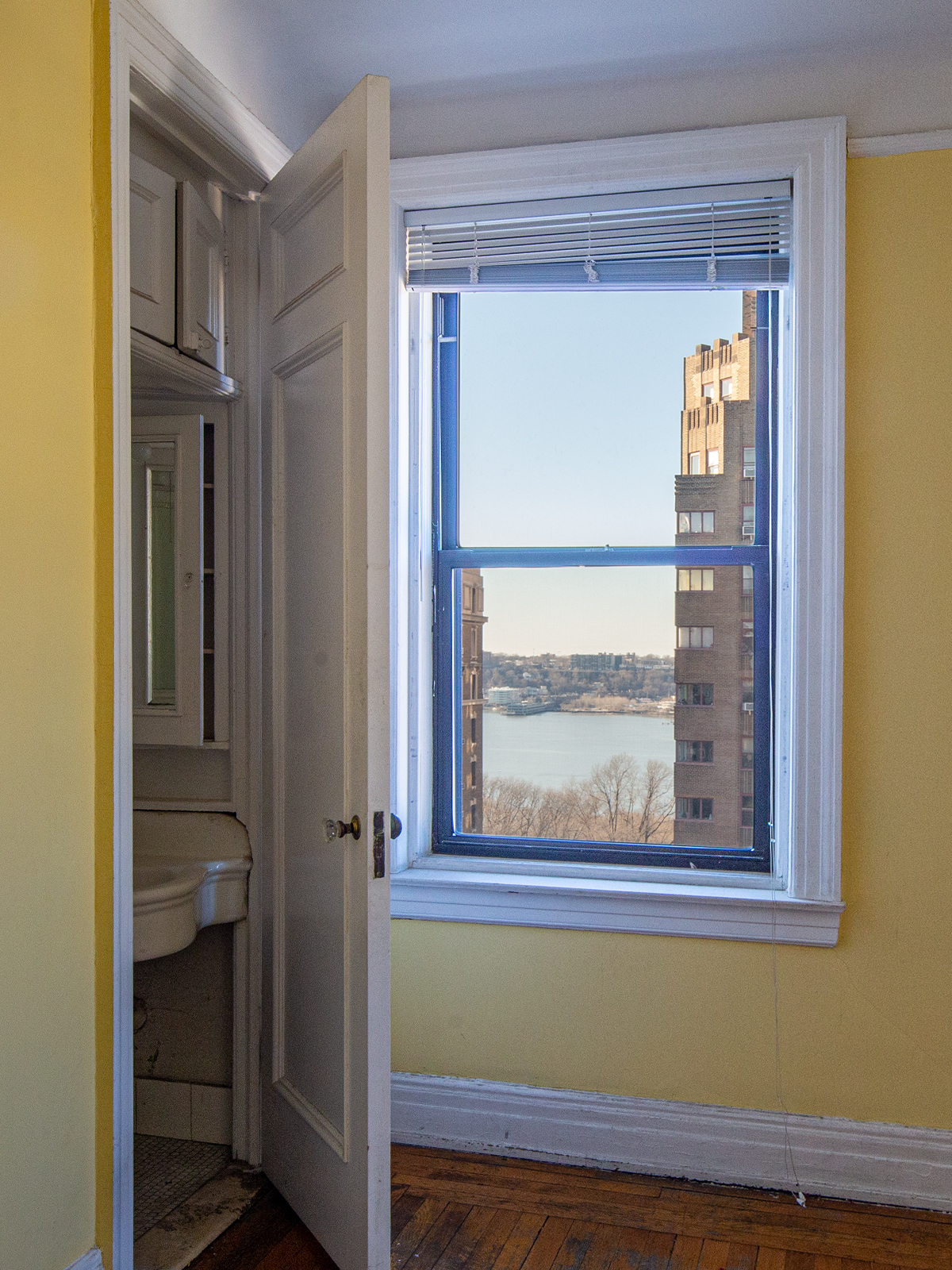
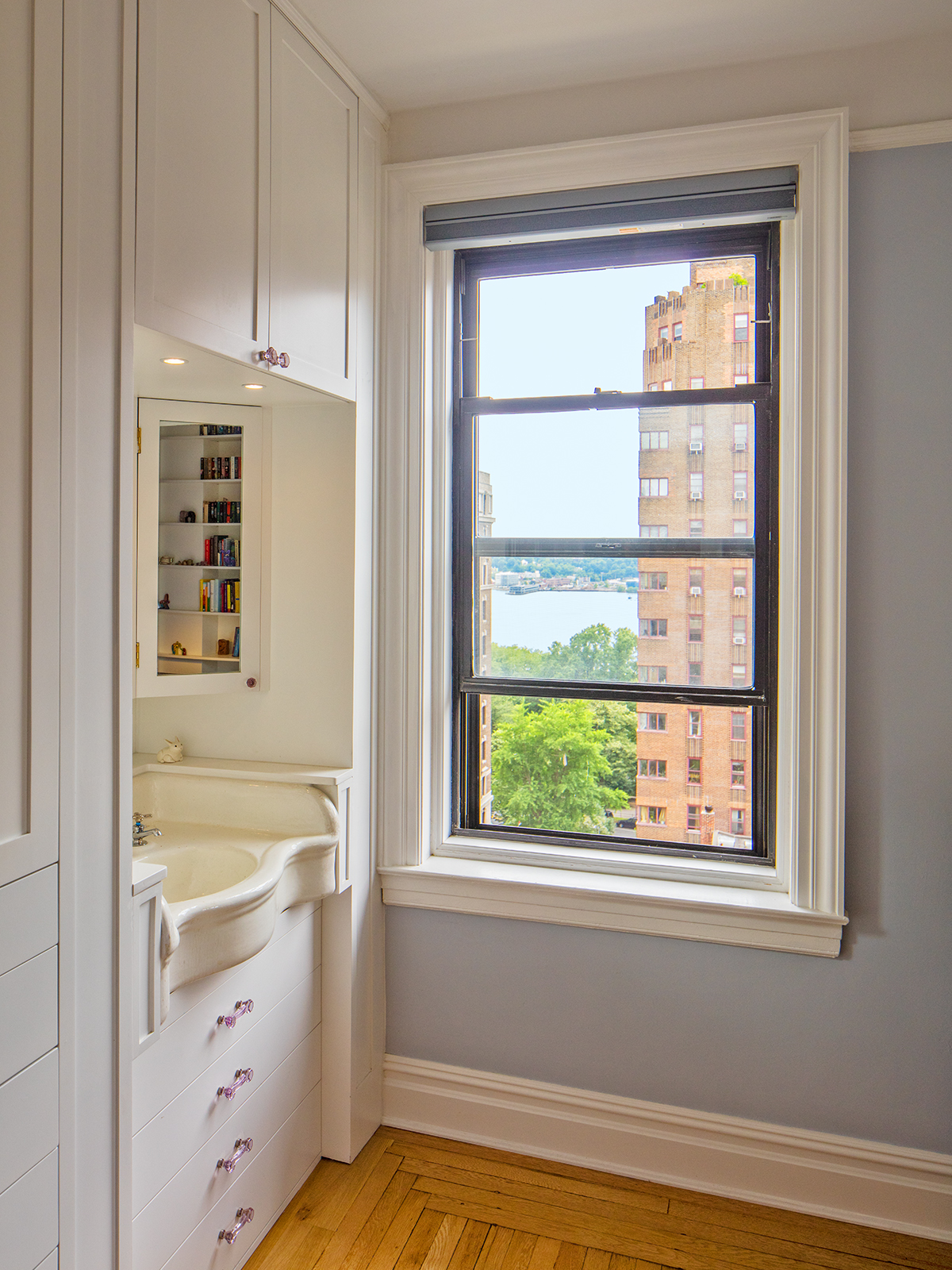
BEFORE Prewar buildings have sink closets to increase capacity for apartments with fewer bathrooms
AFTER We optimized light and storage, removed the door that blocked the window, and restored the original 1915 sink.

Looking back toward the Foyer
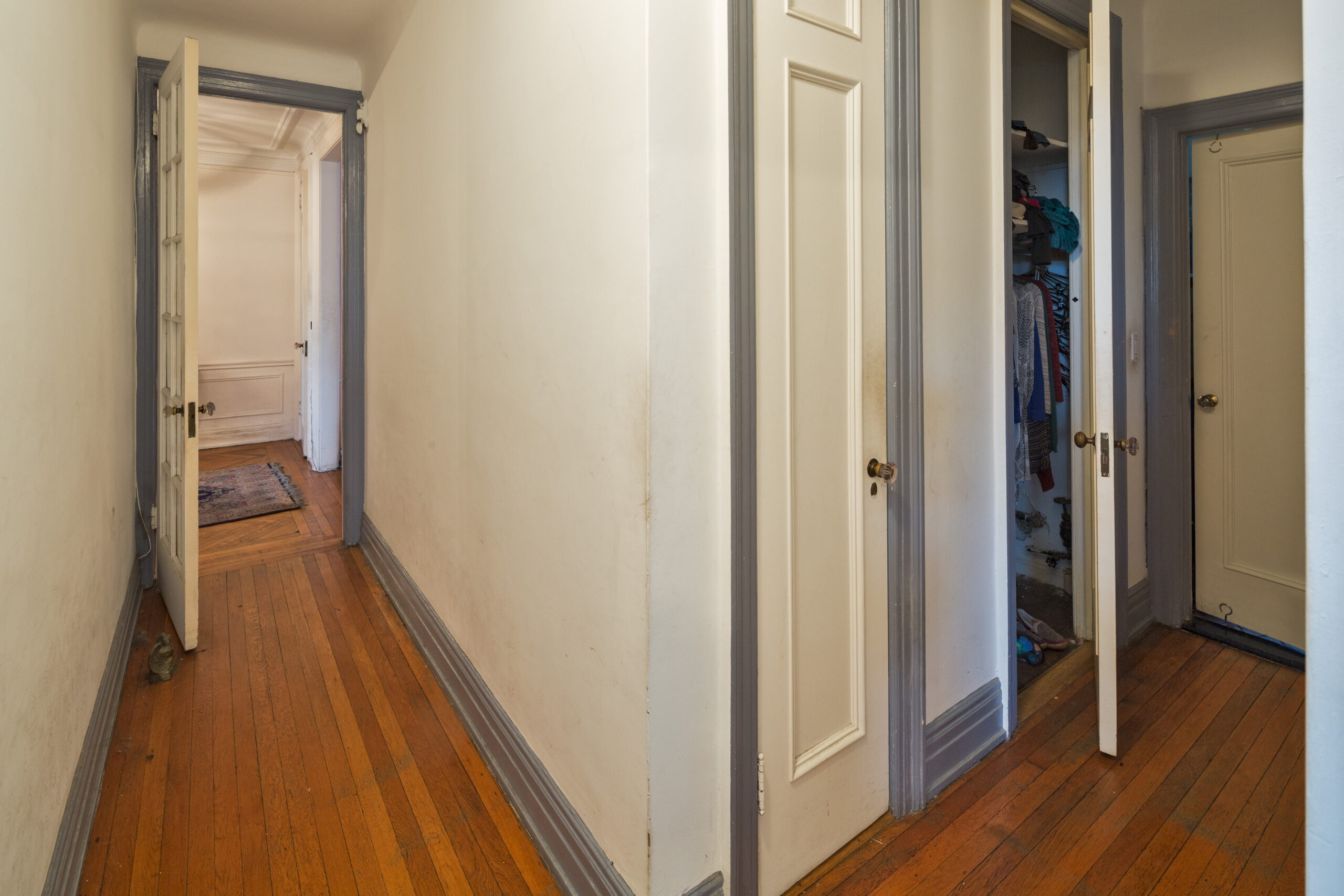
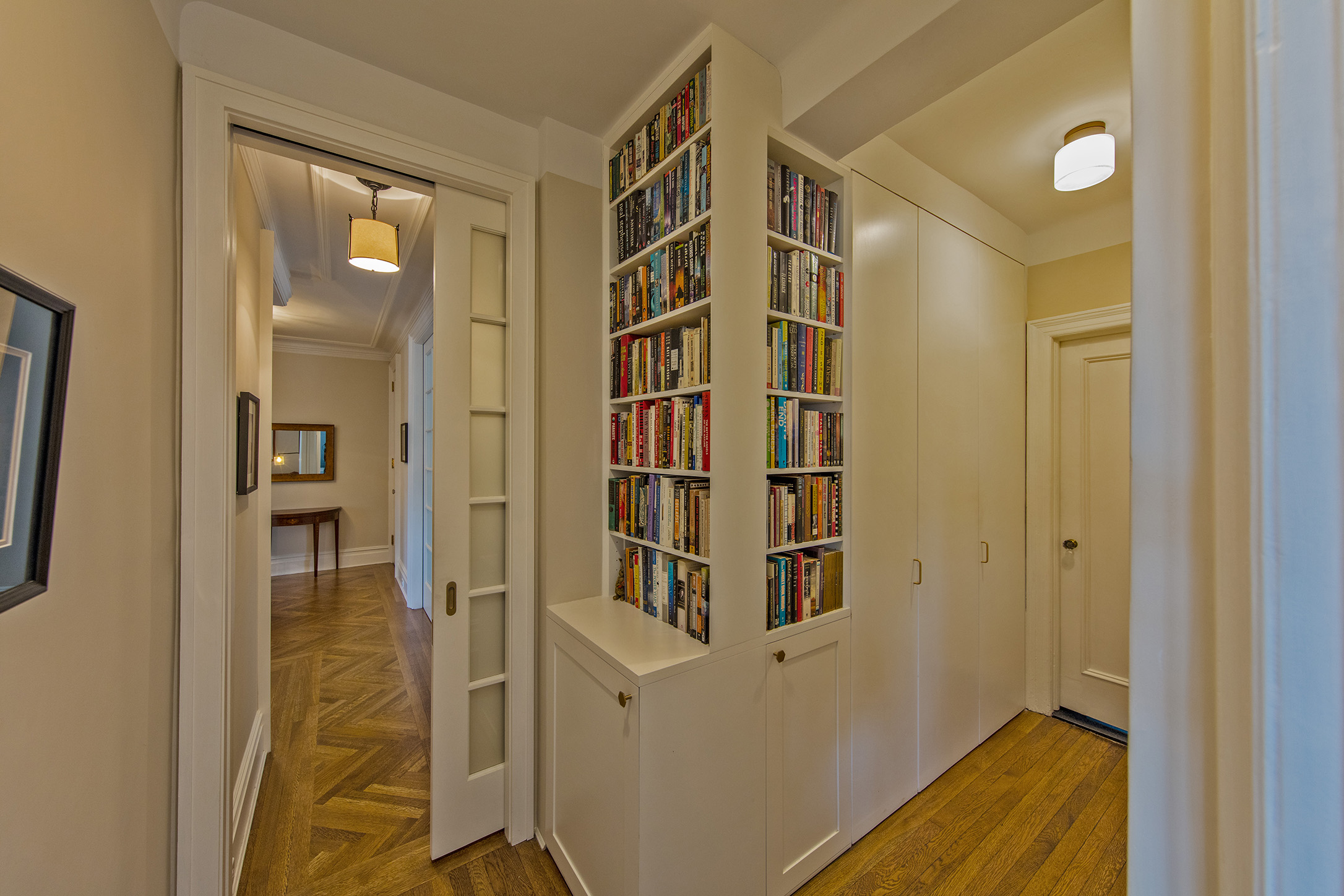
BEFORE Prewar apartments typically have long narrow corridors, wide closets with narrow doors, and frequently a closet occupies awkward spaces
AFTER We created delight when we transformed this traditional corridor by shortening its length and opening the corner where that awkward closet was











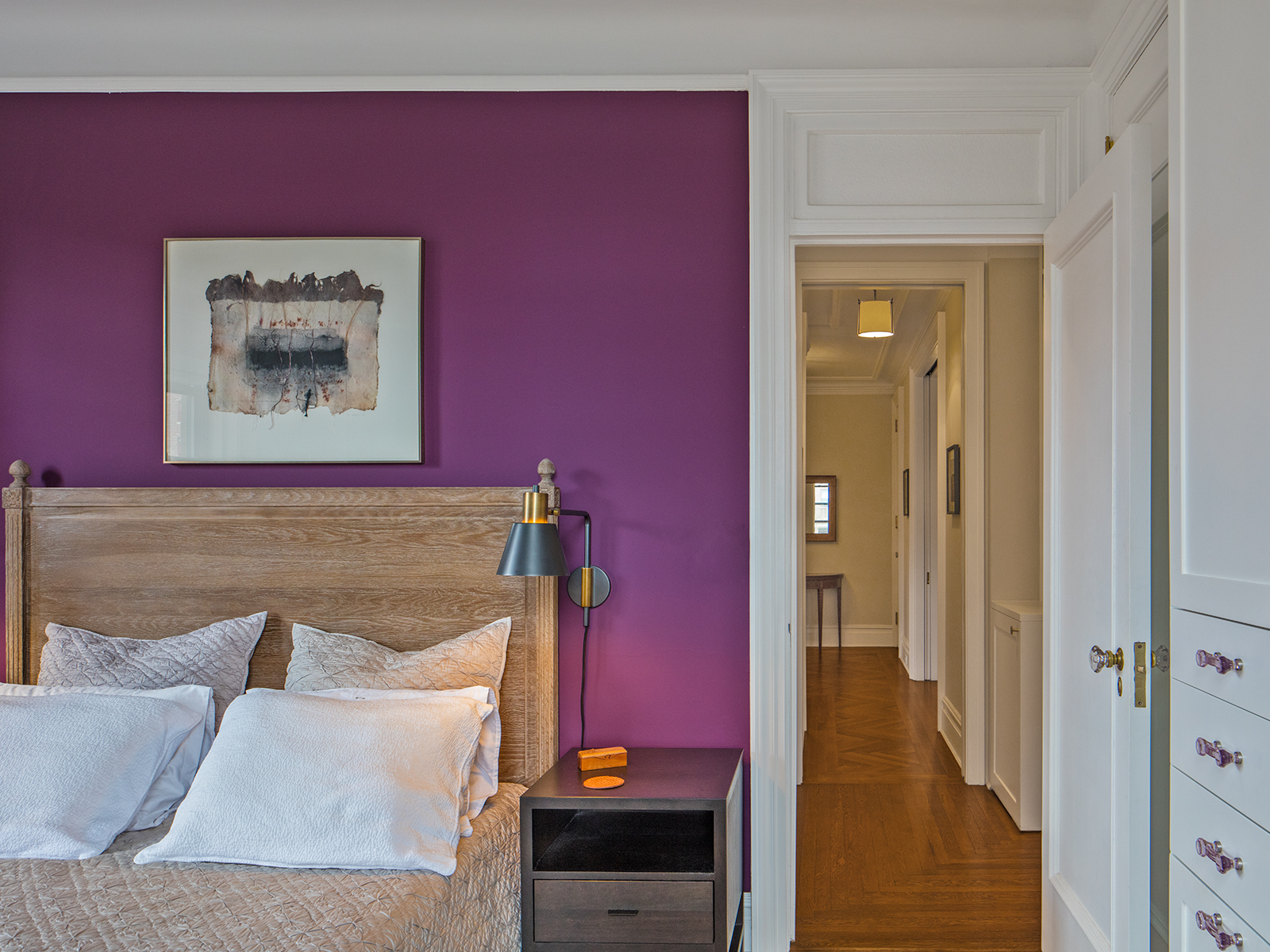

photos: Eduard Hueber © Archphoto.com
