East Side Fix
NEW YORK, NY
The Story
THE CHALLENGE: Fix an apartment combination so that a bedroom is not in the entertaining spaces.
THE CLIENT: A professional who understands design wanted to remove the third bedroom from the middle of the entertaining areas to create a quiet bedroom wing. In addition, they needed ample storage for a Kosher kitchen.
Gut Renovation + Full Services
photos: Douglas Elliman
THE TRANSFORMATION: We created an open plan entertaining space that takes advantage of the expansive deck, separated it from the bedroom wing with ample coat storage, a working pantry (it has appliances, extra counter space, and a kitchen’s worth of cabinets), and a laundry room! This apartment sold in 1 month in a challenging market at the beginning of COVID.
BEFORE This apartment combination placed a bedroom between the Entry and the Living Room.
AFTER We created more expansiveness by moving the bedroom to be near the other bedrooms.
AFTER We created more expansiveness by moving the bedroom to be near the other bedrooms.
BEFORE The Livingroom of this 3-bedroom apartment had an awkward location at the end of a corridor
AFTER We made this home more enjoyable by uniting the entertaining spaces.
AFTER We made this home more enjoyable by uniting the entertaining spaces.
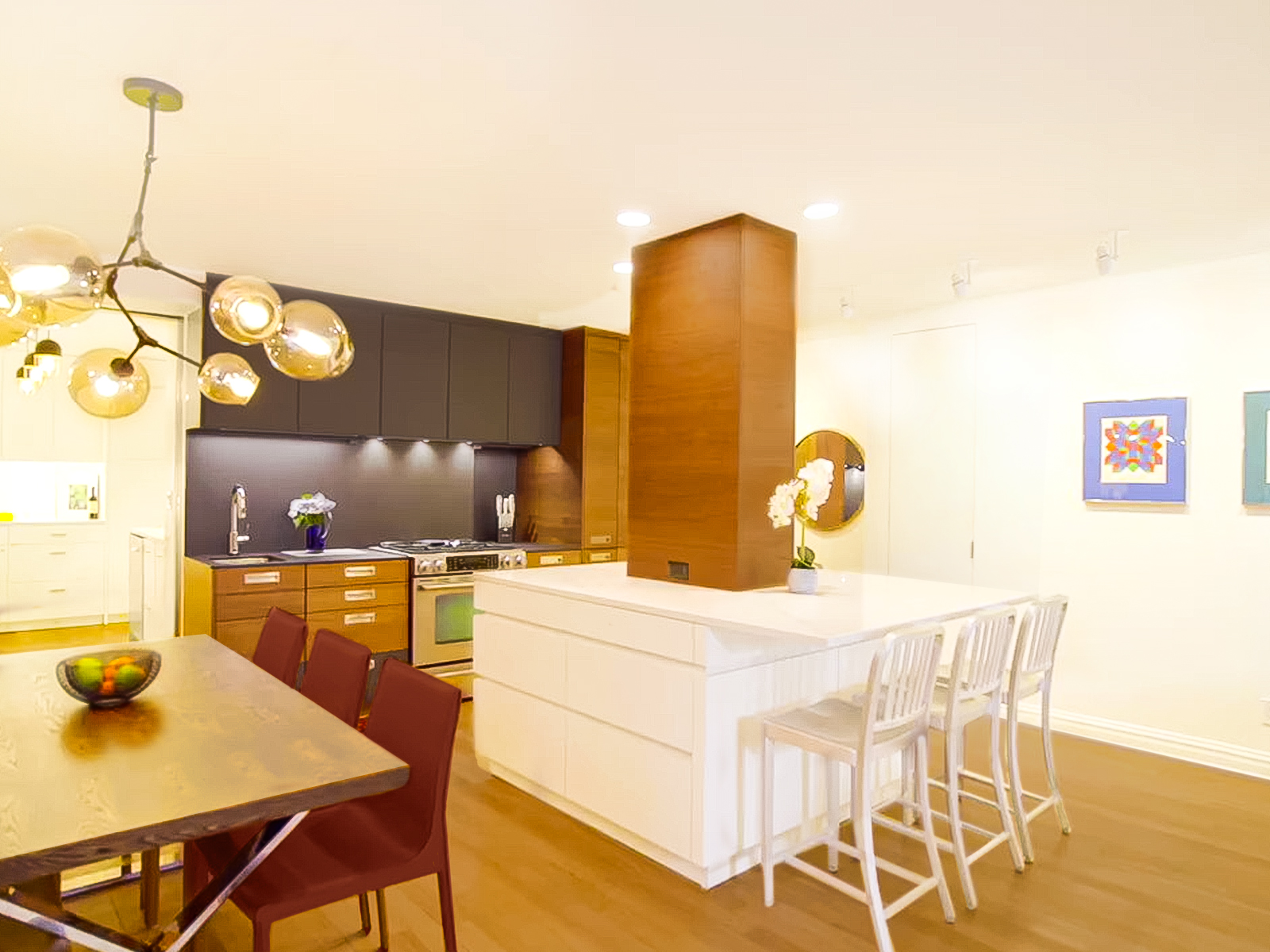
A large island anchors the entertaining spaces
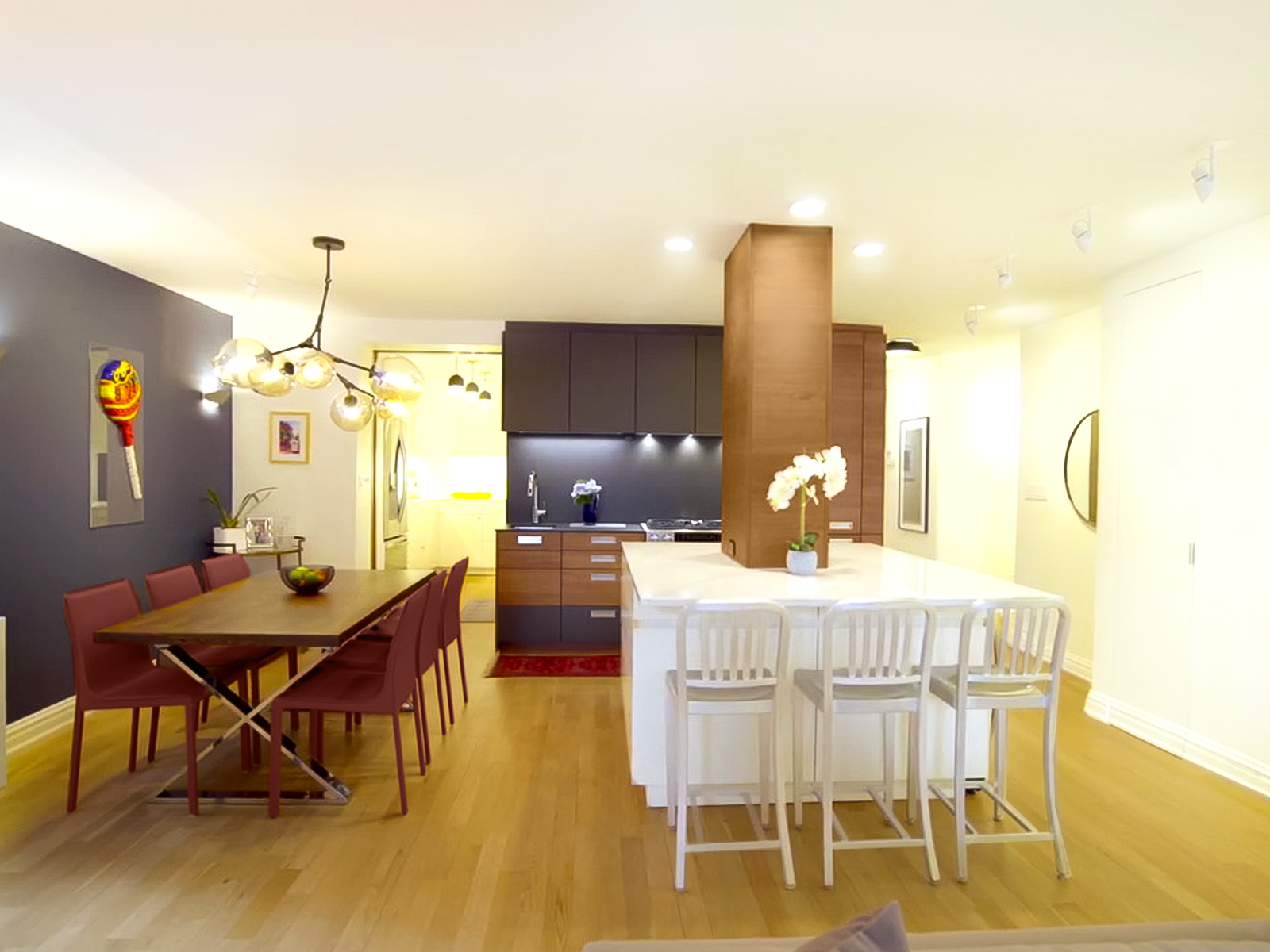
Now the apartment has great flow
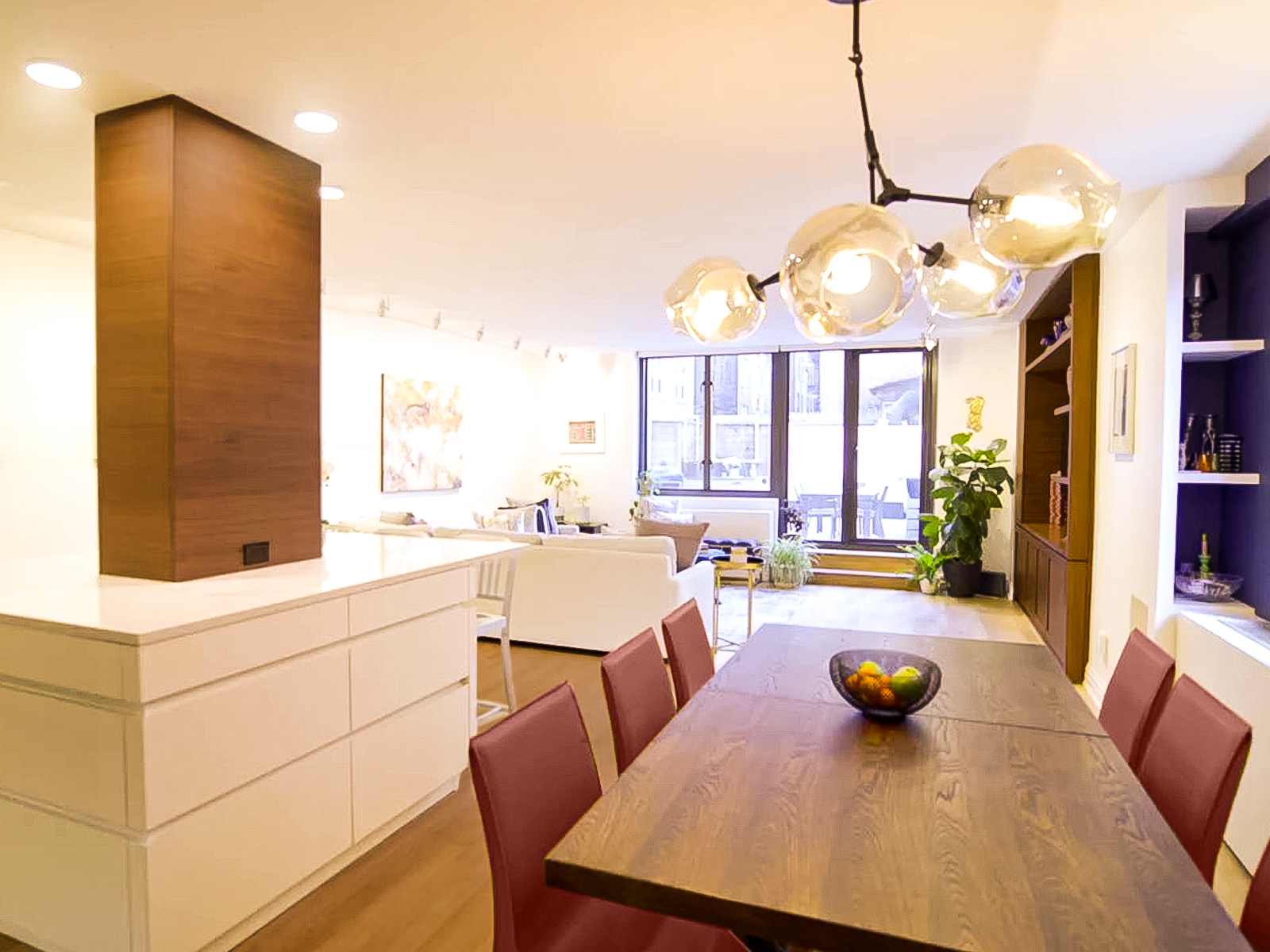
The light and space of the patio are shared by more of the apartment.
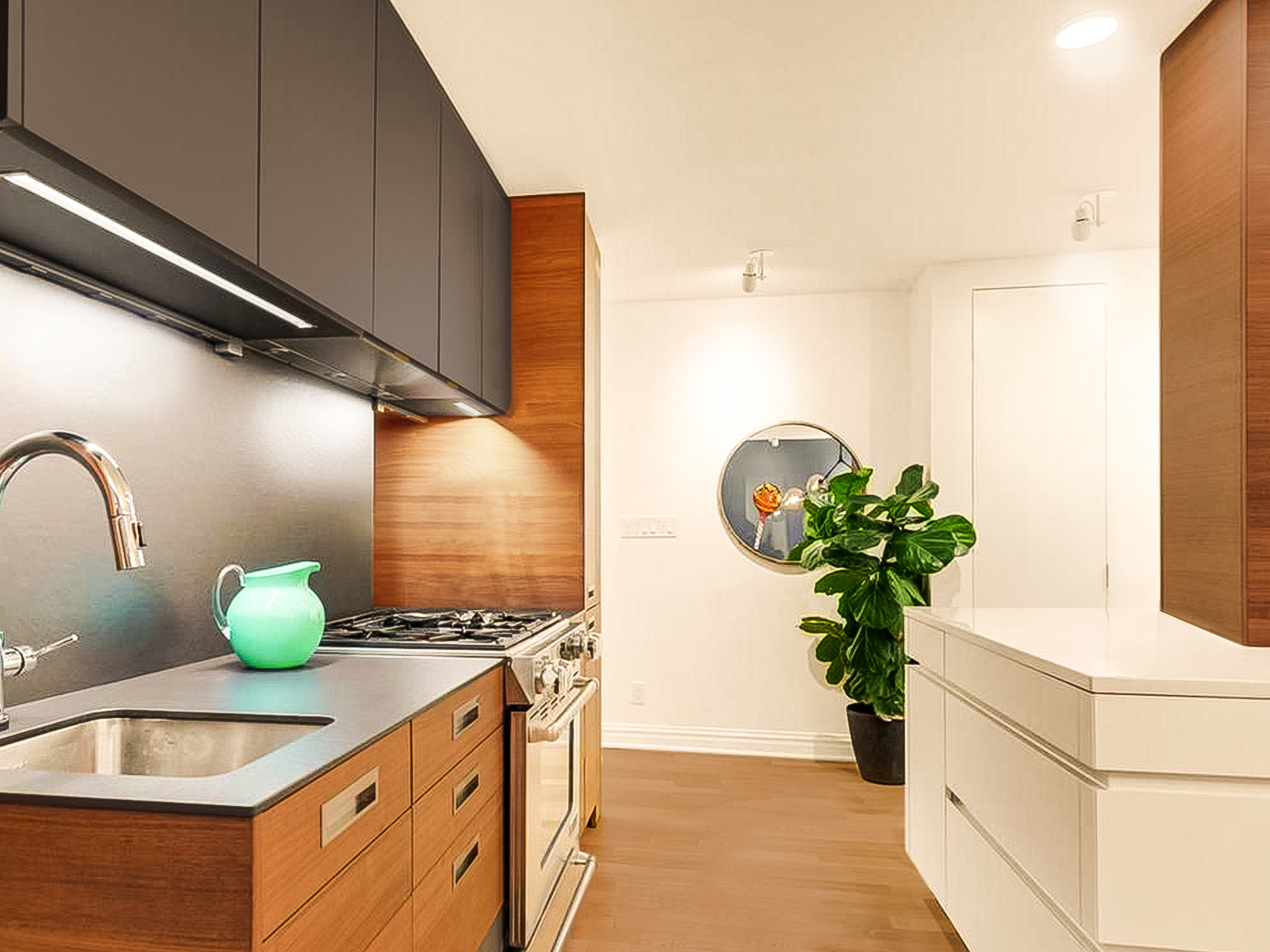
Cooking is more enjoyable in this chic open-plan Kitchen
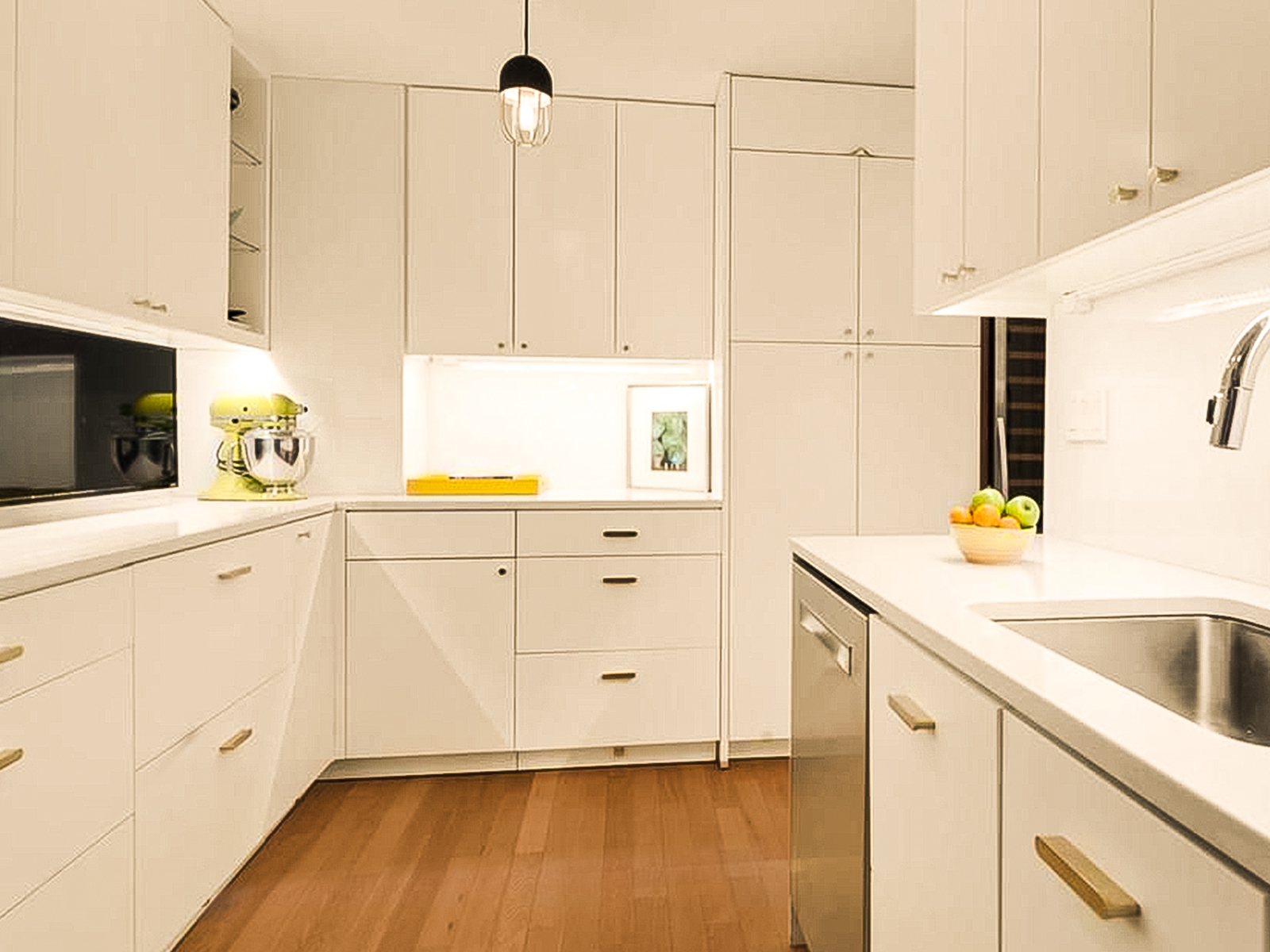
A working pantry provides more room for cooking projects and storage
BEFORE Laundry was in a closet between the Front Door and the Living Room
AFTER Creative space planning created a Laundry Room close to the Bedrooms.
AFTER Creative space planning created a Laundry Room close to the Bedrooms.
Learn our Healthy
Gut Renovation Process

ALLEGRA KOCHMAN ARCHITECTURE
404 Riverside Drive NY, NY 10025
Phone: 212.316.3934
www.AllegraKochmanArchitecture.com