Fire Island Bungalow
SEAVIEW, NY
The Story
THE CHALLENGE: Modernize a dark, cramped three-bedroom one bathroom bungalow within the same footprint. And create a light-filled vacation retreat for a family that loves to cook and entertain.
THE CLIENT: A Real Estate Professional who understands design and construction wanted a home that would welcome four adult children and friends. This experienced and cost-sensitive client selected our “Design Only” service and oversaw construction on their own.
photos: Eduard Hueber © Archphoto.com
filing architect: Michael Dunn Architect
THE TRANSFORMATION: We added a ribbon of windows to bring the outside in and designed an open plan that optimizes indoor-outdoor entertaining with the option for a very expandable dining area to fit 24. Guests can choose between 4 bedrooms and 2.5 bathrooms.
WINNER BLT Design Awards: Interior Design / Residential Category; Honorable Mention: Country Category.
BEFORE An unrenovated 1920’s bungalow
AFTER We raised the bungalow above the floodplain and added wall-to-wall windows and a wraparound porch
AFTER We raised the bungalow above the flood-plane and added wall-to-wall windows and a wraparound porch
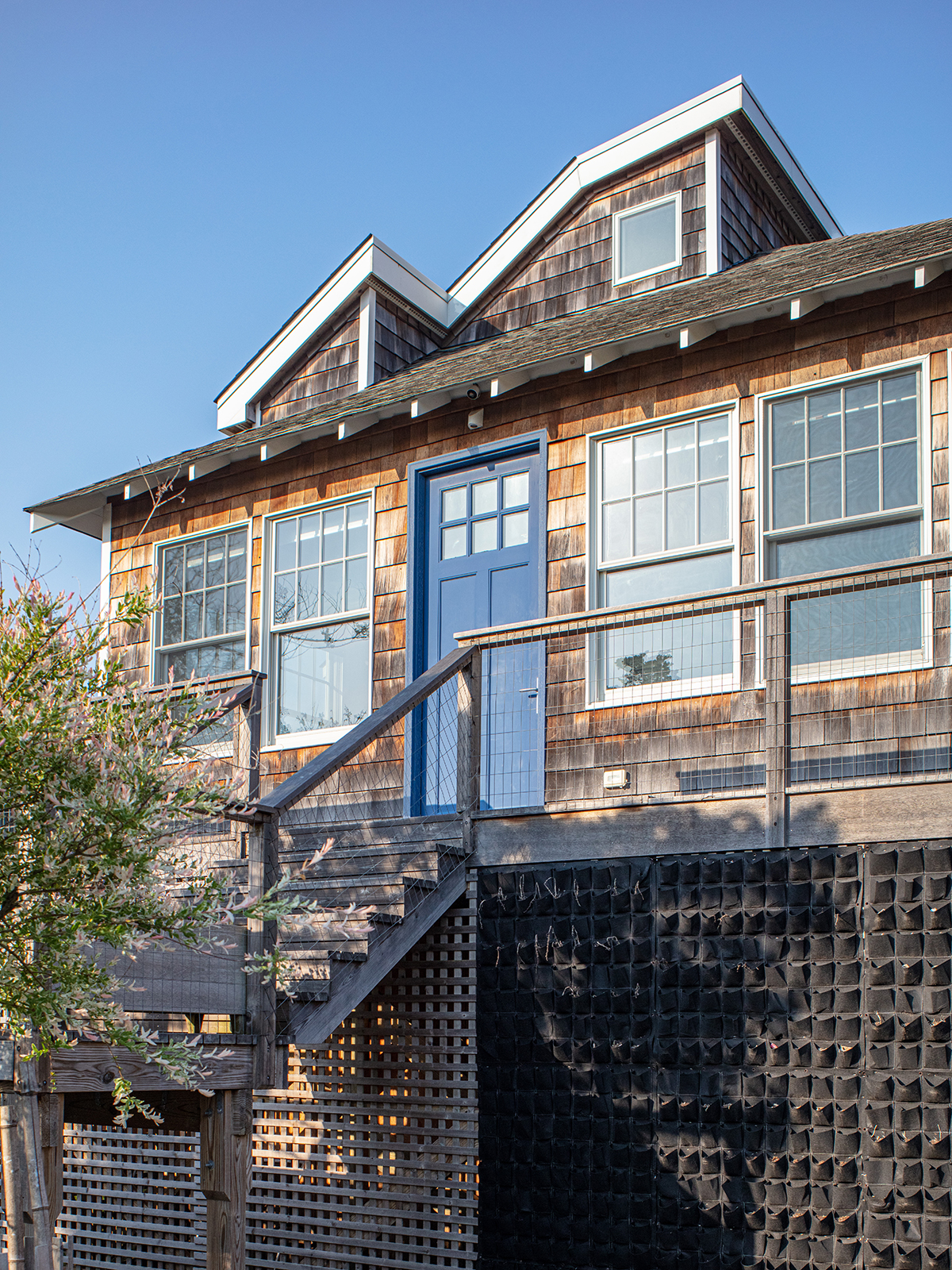
The Entry also leads to a wraparound porch
BEFORE The old house had a certain charm
AFTER Now the house looks like vacation!
AFTER Now the house looks like vacation!
BEFORE There were too few windows in the bungalow
AFTER We studied and optimized the layout, we moved the entertaining spaces to the South-side next to the garden. We added a wall of windows, brought in more light, we created more views.
AFTER We studied and optimized the layout, we moved the entertaining spaces to the South-side next to the garden. We added a wall of windows, brought in more light, we created more views.
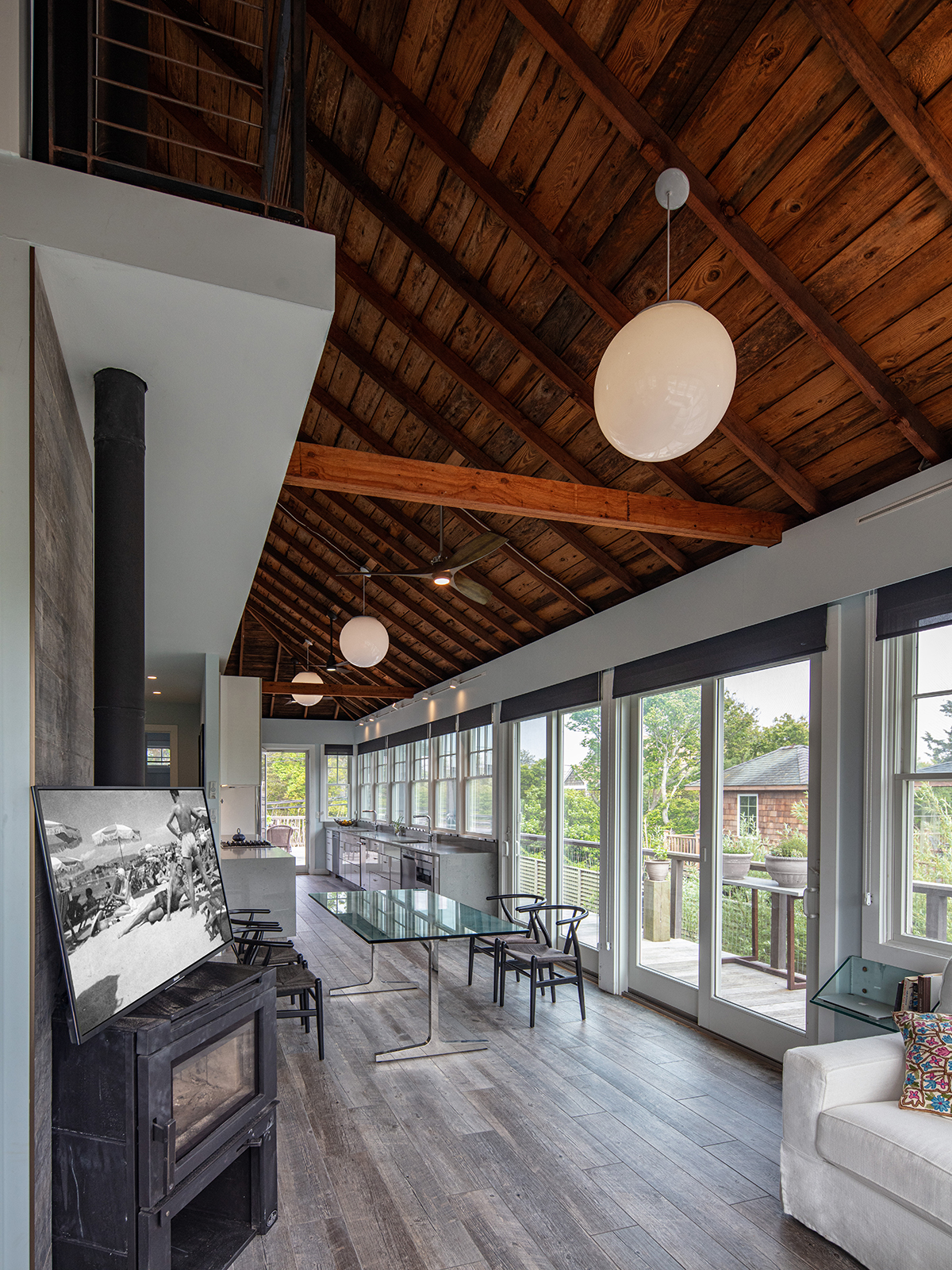
The open rafters create delight.
BEFORE The Kitchen was old and located on the dark side of the house
AFTER We moved the Kitchen to the South-side, next to the garden, the Kitchen is filled with light and fits a party of chefs.
AFTER We moved the Kitchen to the South-side, next to the garden, the Kitchen is filled with light and fits a party of chefs.
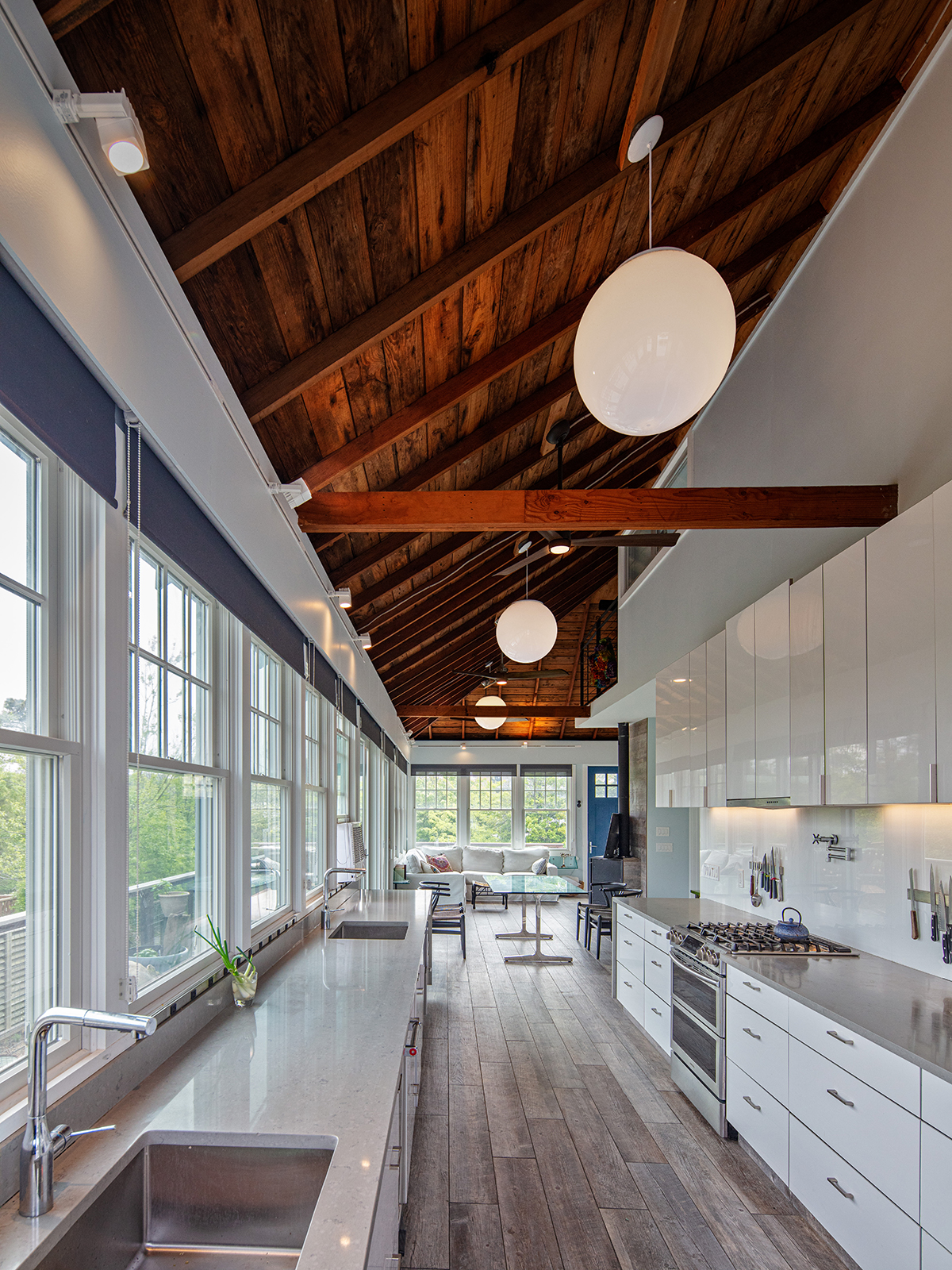
A ribbon of windows wrap the house.
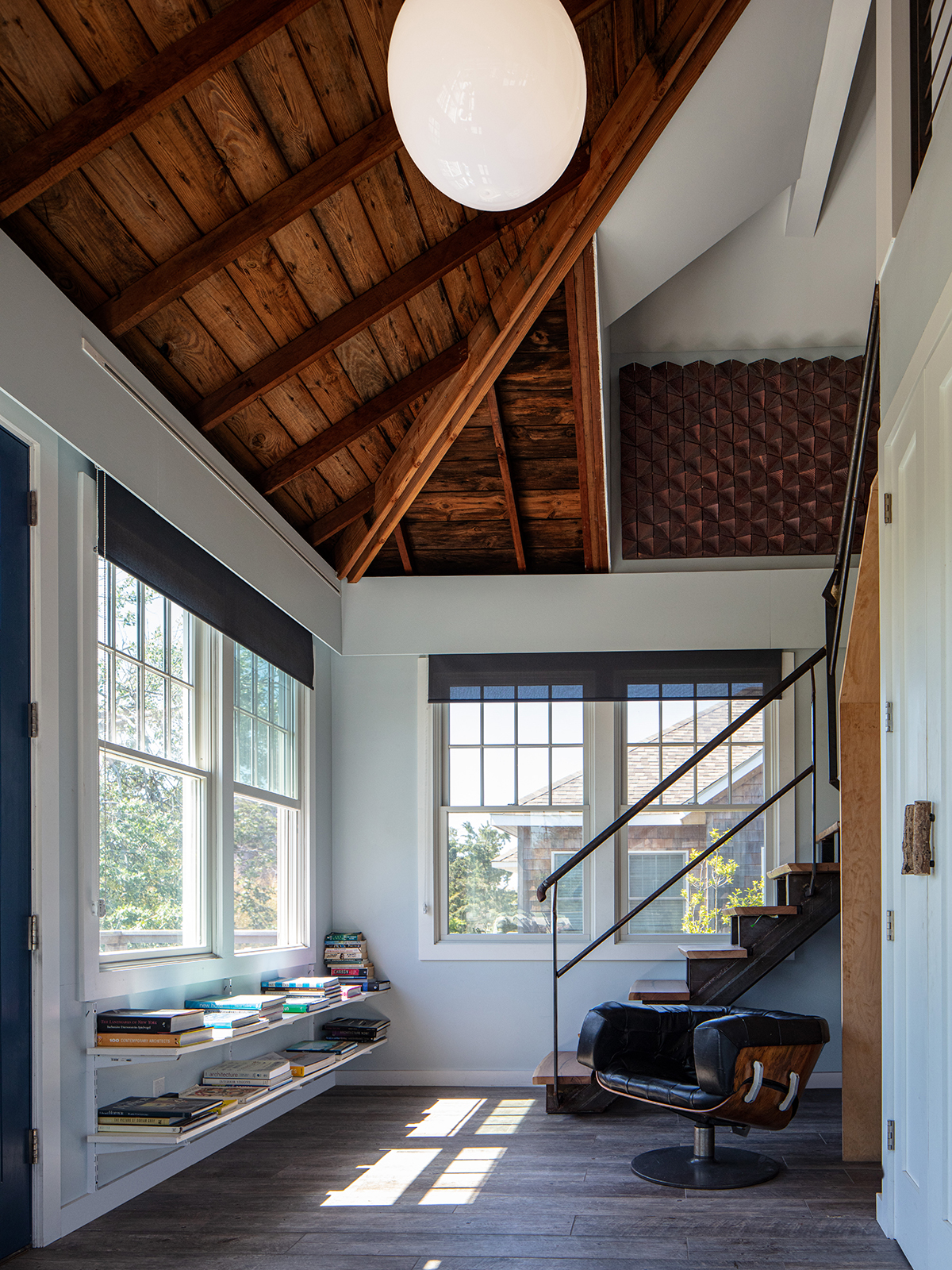
Light fills the home.
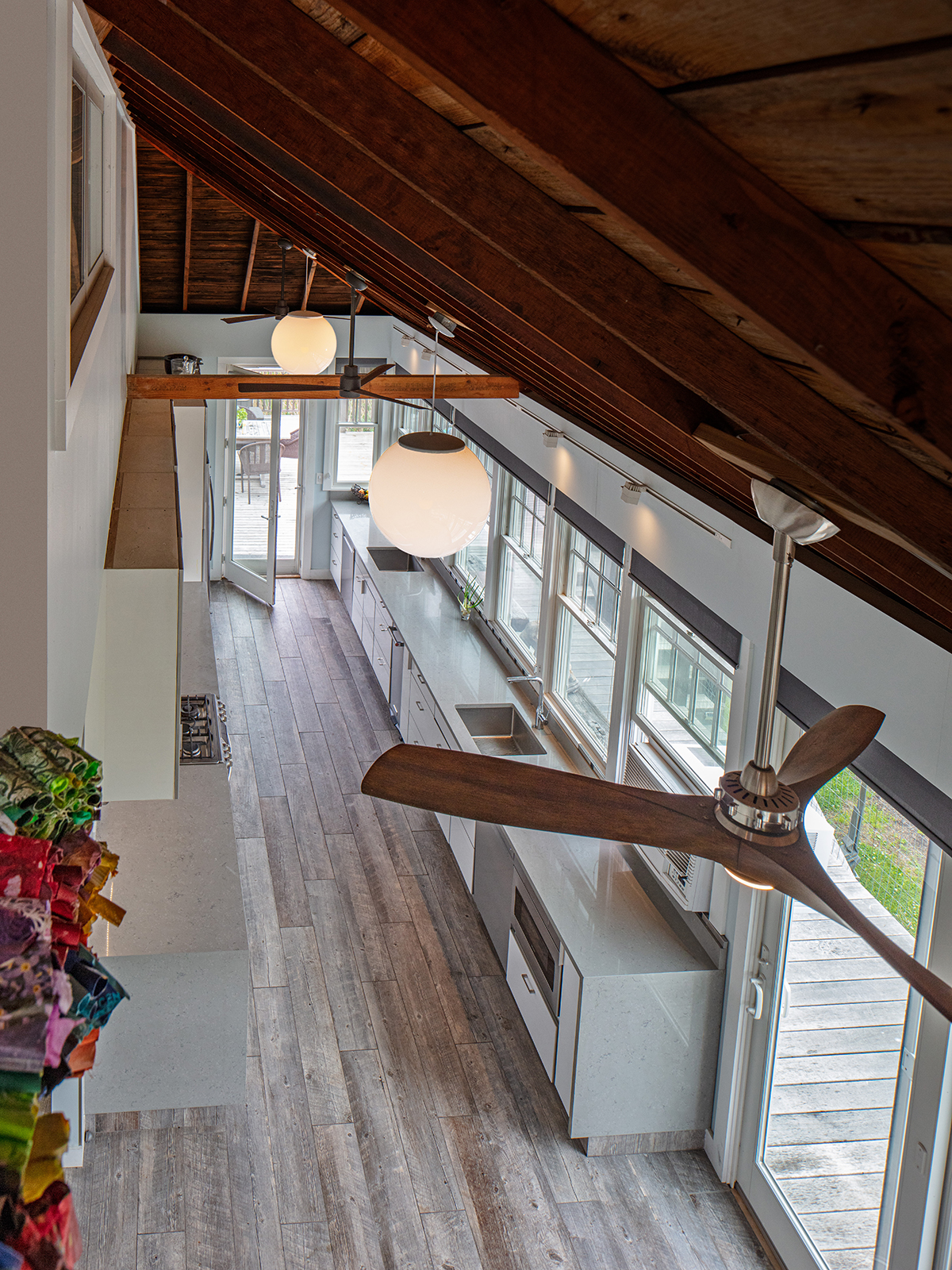
Our Client has more space to enjoy
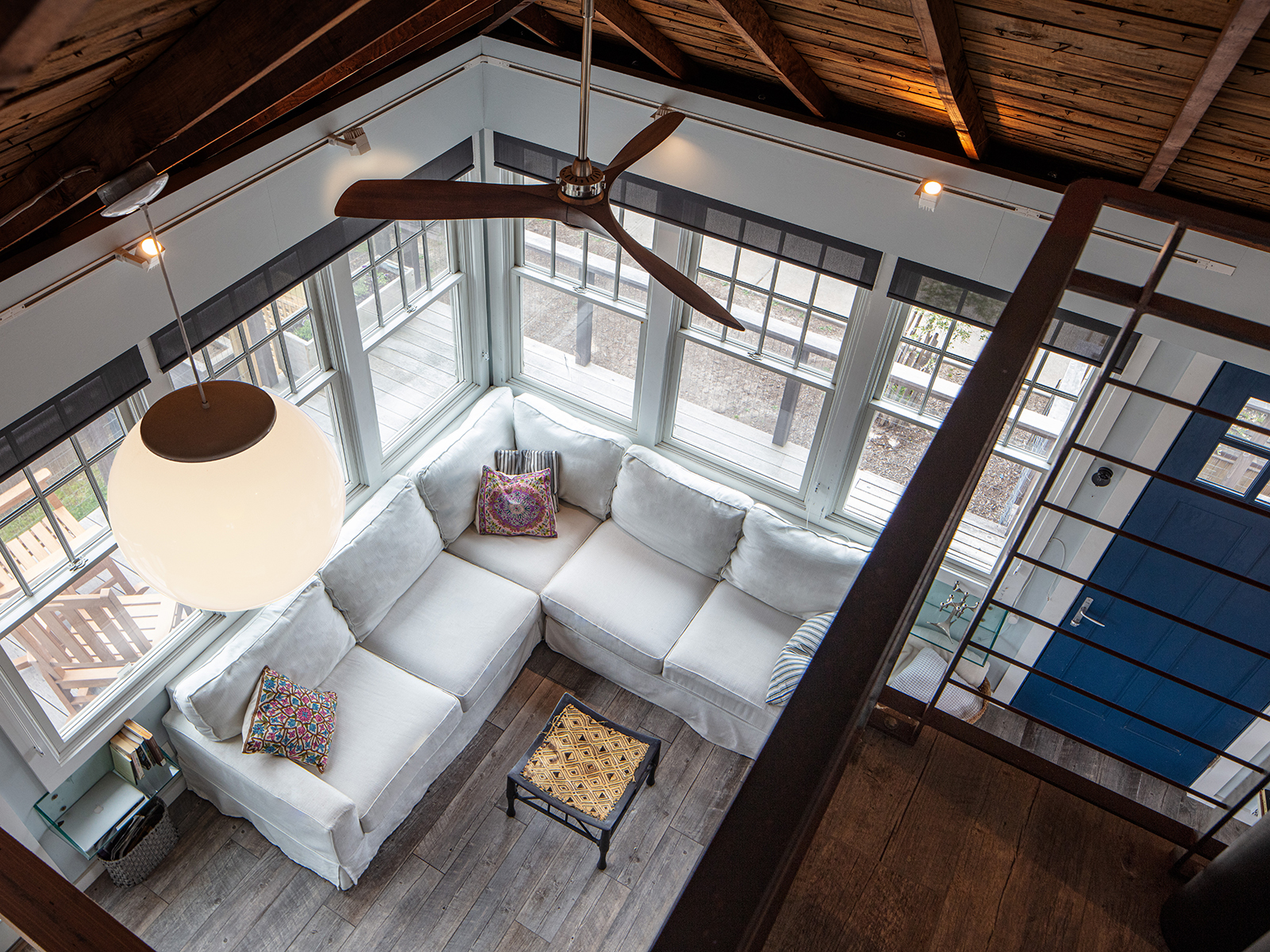
Excellent for nap time.
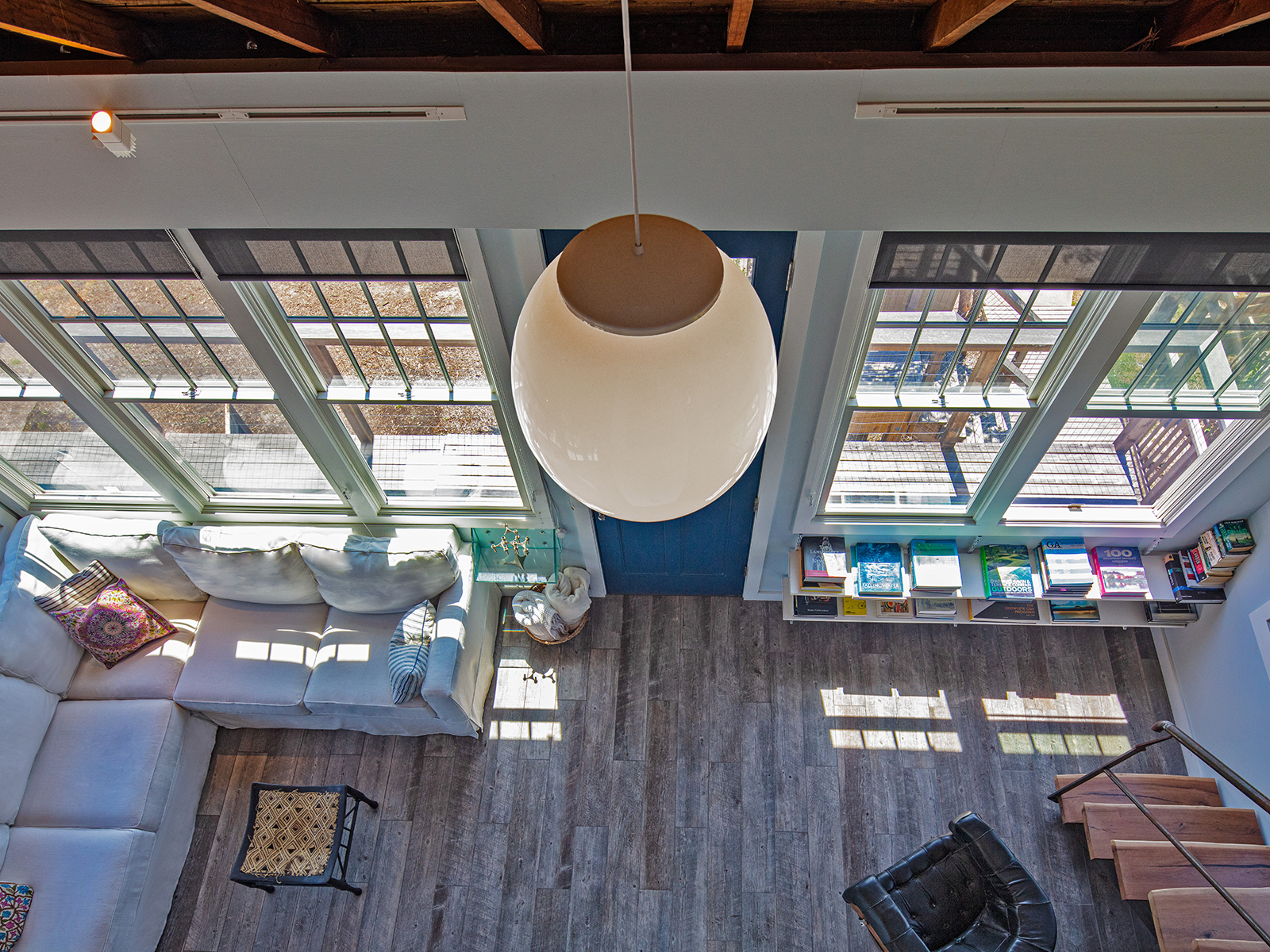
The entry viewed from above.
BEFORE The Main Bedroom was on the south side of the bungalow.
AFTER We moved all of the bedrooms to the North-side, and we added a private Bathroom for the Main Bedroom
AFTER We moved all of the bedrooms to the North-side, and we added a private Bathroom for the Main Bedroom
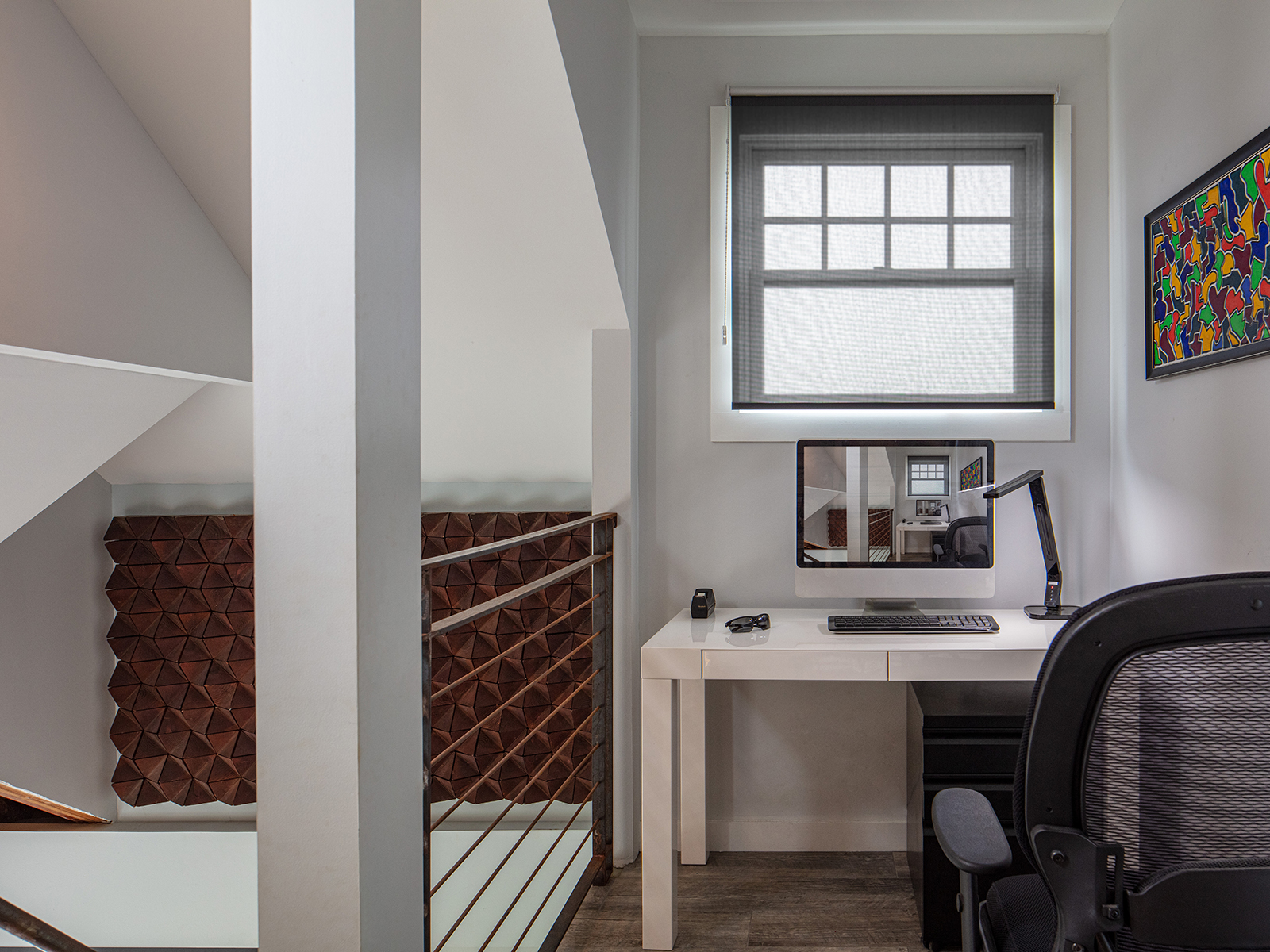
Every inch of space is used wisely.
Learn our Healthy
Gut Renovation Process

ALLEGRA KOCHMAN ARCHITECTURE
404 Riverside Drive NY, NY 10025
Phone: 212.316.3934
www.AllegraKochmanArchitecture.com