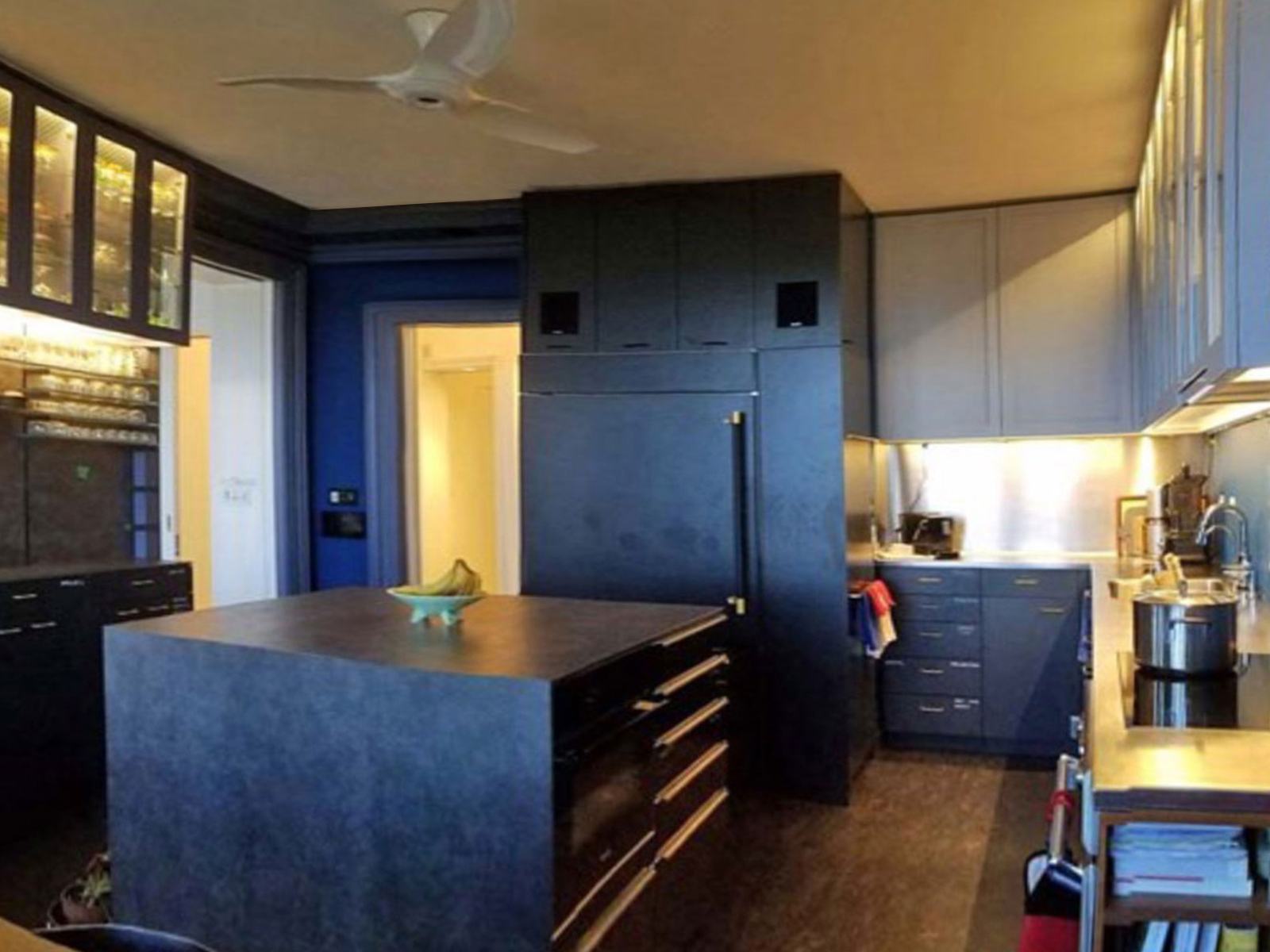Live-Work “Grand Four”
NEW YORK, NY
The Story
CHALLENGE: Multiple vestibules and a bent corridor obstructed fabulous light and views.
THE CLIENT: A creative professional who loves to entertain wanted a separate work suite and space for large gatherings.
Gut Renovation + Full Services
photos: Eduard Hueber © Archphoto.com
THE TRANSFORMATION: We reduced dark passageways and created 30% more closets. The apartment is party central, a live-work showroom, and a comfortable place to live. The client enjoys spectacular light and views throughout the entertaining spaces.
BEFORE One of a series of vestibules separating the apartment from its views.
AFTER We created more spaciousness by rethinking uses and finishes
AFTER We created more spaciousness by rethinking uses and finishes

The Kitchen sits quietly in the background of this grand Dining Room
BEFORE A light-filled room with c1908 finishes in disrepair
AFTER This room provides more enjoyment with architectural lighting and restored original finishes
AFTER This room provides more enjoyment with architectural lighting and restored original finishes
BEFORE This room has the best views, and it was isolated from the rest of the apartment
AFTER We made this apartment delightful by connecting this rooms spectacular views to the whole apartment
AFTER We made this apartment delightful by connecting this rooms spectacular views to the whole apartment
Learn our Healthy
Gut Renovation Process

ALLEGRA KOCHMAN ARCHITECTURE
404 Riverside Drive NY, NY 10025
Phone: 212.316.3934
www.AllegraKochmanArchitecture.com