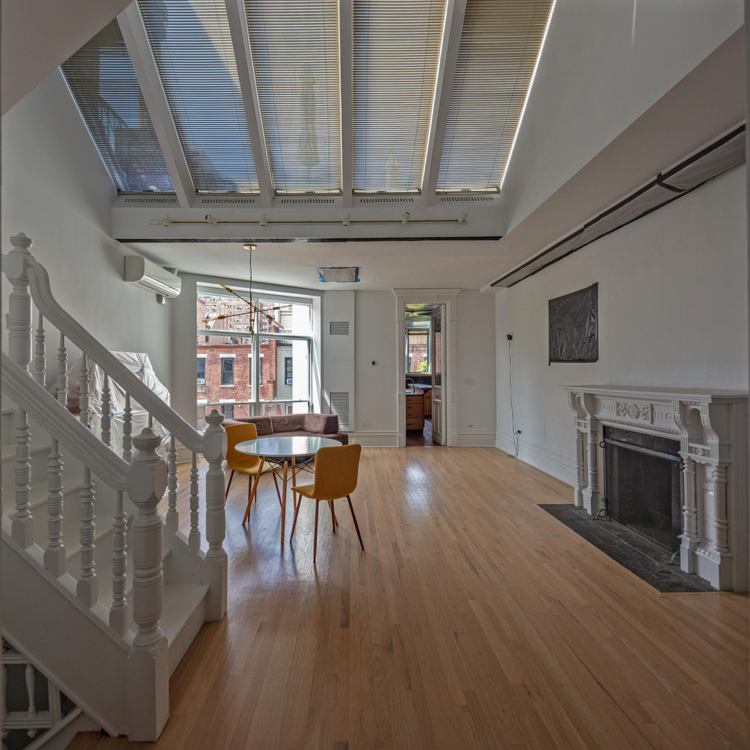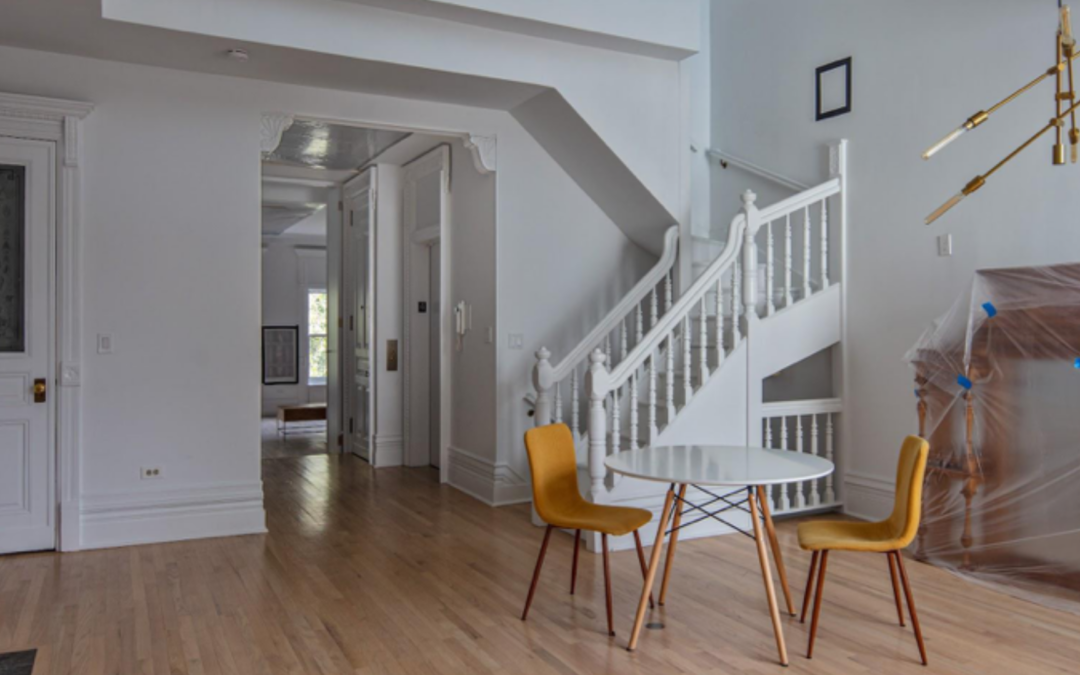The prospect of undertaking a gut renovation can seem daunting. Follow the 5 tips outlined below to plan ahead and make the process seamless, predictable, and relatively stress-free.
1. Know Your Goals
What do you want to achieve with your gut renovation? More light? More views? More space? More storage?
You can improve your layout for any of these attributes. In addition, you may need to modify your home to allow for more alone time AND hanging out together. Do you want to be able to shut the door on a home office and study spaces? Do you want your space to feel bigger? Do you want to boost curb appeal? These are the goals for your renovation.
Your goals for the project are intimately intertwined with your goals for how you live your life. Being fully aware and fully aligned will help you manifest your goals.
For example, how do you want to accomplish your goals? You may have family members you wish to accommodate; how will you incorporate their interests? Are you mindful of the conservation of materials and energy? Are you on a limited budget or see yourself as a value investor for the long term? Do you make decisions quickly or deliberate over options and collect opinions? Do you want your choices to match what is popular in your real estate market?
The answers to these options will guide you throughout your home renovation. Self-knowledge will inform your decisions and help you weigh the pros and cons. When you share this knowledge with your team, they can better advise you on the appropriate actions.

2. Calculate Your Budget
Before you begin a gut renovation, it is essential to know your budget, but how can you know what to budget if you’ve never done this before?!
First, determine which of the following three describes your budget?
- A finite, fixed amount,
- An approximate amount
- An open-ended amount based on your tastes
Once you’ve settled on an answer, then you can move on to these six practical questions behind estimating the cost of a home remodel select your options,
- Bathrooms and kitchens: rearranging plumbing and appliances
- Are you replacing hardwood flooring?
- Removing walls and door openings between rooms
- Replacing windows and doors
- Removing built-in cabinetry
- Installing shelving and cabinetry
- New light fixtures
- Rewiring
- Other _________________
For help in pricing the project, you should be willing to do some homework online. Your local Block Renovation or Sweeten can help you arrive at an estimate for your renovation cost in your area; prices vary by location and neighborhood. Once you’ve got a cost estimate, tack on 10% to cover the costs of what you didn’t know or anticipate.
3. Assemble Your Team
Which comes first: the architect or the contractor? The architect. An architect sees the big picture from dream to completion. They have the training to weave useability, aesthetics, function, and safety with local building codes and create a coherent whole with specifications that match your decisions. After you determine your Goals, Budget and Schedule as outlined above, you sit down with your architect, and they help you refine your selections and create the project with you.
General Contractors (GCs) specialize in construction, project management, and an orderly job site. They have expert knowledge of the means, methods, costs, and time entailed in getting the job done; subcontractors are specialists in a trade and are hired by the GC. Getting a good contractor is essential.
An architect files for permission to build following local codes, and a GC pulls the permits for construction to show that the work has been approved. In New York City, if you want to move walls or relocate plumbing and appliances, the architect must file on your behalf with the Department of Buildings. By hiring an architect first, you will gain invaluable help finding out what you really want, planning ahead, setting a budget, and staying on schedule.
4. Design Your Schedule
The time your construction project will take from concept (see Goals above), through design, to construction is the result of interdependent elements. We think of this as “designing your schedule.”Our clients have work, school, celebration, and vacation schedules that need to dovetail with the planning, design, and construction durations. The work to get the timing of your project right is iterative, and you will need to budget time for this process as well.
PLAN ahead. It will save time and stress. Allow yourself time to interview design professionals and find the team that meshes with you. The time it takes to envisage your project is time well spent. The resulting design will more accurately reflect your desires, and there will be fewer errors and fewer delays. Planning allows you to anticipate problems and be more ready for the things that you could not foresee.
ESTIMATE THE DURATION of the design and the construction based on reality, not what you want it to be. Your design and or cost estimating team can help with this; your team will want you to know your budget and what you want to accomplish with your gut renovation.
USE YOUR CALENDAR to plan when it is best for you to do construction; it is frequently the summer for families with young children. We recommend that you vacate your premises for the duration of the work – unless you have an entirely separate wing in which to live. Evaluate and communicate how you want your work, school, celebration, and vacation schedule to dovetail with the construction schedule worked out by your design and construction professionals.
In combination,
- Planning,
- Duration and your
- Calendar
It will help you work backward from your desired move-in date. And these three scheduling tools will help you schedule enough time to accomplish what you want.
5) Get Organized
For a delightful gut renovation, you must document your findings for the three categories we outlined above — Goals, Budget, and Schedule.
Collect the information in a central location that is easy to access and track; we recommend that you separate the data into three headings:
- Decided,
- Under discussion, and
- Old / backup

These folders will contain your goals, your decisions, and your research. In addition, regular meetings with any collaborators (the people with whom you will be sharing your space or your sources) will keep you accountable and on track.
The Takeaway
It’s tempting to move fast and demolish walls ASAP. The time necessary to gain self-knowledge and plan will result in more grounded decisions suited for long-term investments. Your residential gut renovation can be an opportunity to express who you are and launch the next phase of your life. Prepare to enjoy the process and the results!
Final Thoughts
- What has your experience been?
- Have you identified any additional elements for success in renovation?
- What was the most helpful thing we said in this article?
- What additional information do you want on this topic?
Voice your comments and questions about this post here
At AKA we specialize in residential gut renovations and create a home that brings you delight. We use the tools outlined above so that your process is delightful too!
Help yourself by reading our insights and by asking us your questions
Want more information? We will be writing more about all of these subjects; if you want them in your inbox as soon as we post them, sign up here.

Allegra Kochman
About the Author
Allegra has a BA with Honors from Dartmouth College and a Master of Architecture from Columbia University. She aims to write straightforward and practical content for those who want to gut renovate their homes.

