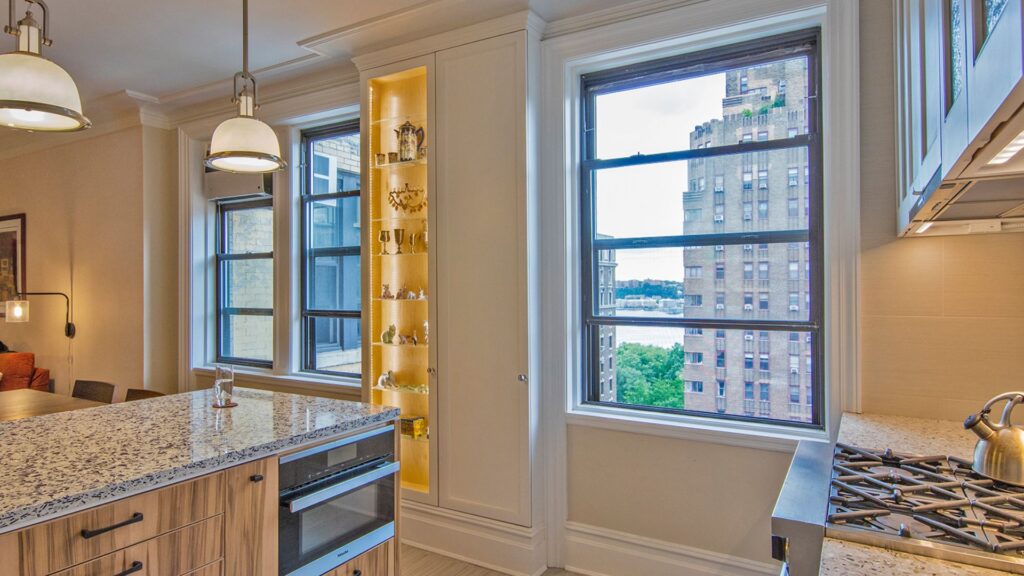
In this article, we describe how to transform space with strategic design and create more views within your home when you renovate. Through our work with clients, we have found that maximizing views and natural light is a top priority. This insight led us to develop GrandFlow℠, our distinctive approach to transforming prewar and older homes that optimizes the sense of openness and flow within living spaces. These proven techniques help deliver on our clients’ desire to make the most of their light and views by implementing strategic design techniques.
Embrace multiple points of view. Through strategic planning, we reposition walls and doorways to optimize the visibility of your windows from various points within the home. Simultaneously, we tailor the room layouts to align with your functional requirements. This approach allows natural daylight to penetrate deeper into the interior, resulting in increased sun exposure across a broader floor area. Additionally, the windows can be appreciated from more areas in the apartment, enhancing their practical benefit, and leading to a brighter and more enjoyable living experience.

Enjoy extended sightlines that go beyond your apartment walls, including the beautiful indirect light of the sky on a bright day.
Amplify daylight. According to insights from an NYC real estate appraiser, this also enhances the long-term value of your home. Thanks to these improved views, your residence rises to the top when compared to similar apartments.
Experience expansiveness. When reconfiguring rooms to enhance functionality, prioritize establishing an open flow between adjacent spaces. This enables a spacious, open-plan feel, even within an apartment with discrete rooms and doors. Fundamental to an effective design approach is the consolidation of smaller, secondary spaces with the primary living areas they serve. Incorporate floor-to-ceiling doors, which seamlessly blend these spaces together when open, promoting visual continuity and connectivity.
Moreover, remain mindful of increasing access to natural light throughout the home. Provide not only actual window views but also allow the illuminating glow from out-of-sight windows to penetrate and brighten adjoining areas. This strategic approach maximizes the perceived square footage and makes the entire living area visible at a single glance, fostering a greater sense of openness.
Change your outlook. By increasing strategic views between rooms, the living space will feel significantly larger and more inviting. With more of the overall area visible in one sweeping glance, the open sightlines create an airy, expansive ambiance that enriches the living experience. This seamless flow between spaces, coupled with ample natural light, cultivates an inviting atmosphere that residents deeply appreciate.

Here is an example from one of our projects: We worked on a Classic Six apartment that had nicely sized rooms, but some spaces felt underutilized because of the traditional rectangular layout. We highlighted the view and increased sightlines between spaces, creating a sense of expansiveness and brightness.
One large window has a spectacular view of the Hudson River but was in the far corner of the dining room and underappreciated. We removed the wall between the kitchen and dining and placed the kitchen island right in front of those west-facing windows. Now, when doing prep work or just hanging out at the island, our clients enjoy the beautiful light and view from those two windows – one of which used to be hidden away in the corner of the dining room.
We connected the gracious pre-war rooms into an open plan by adjusting the boundaries between rooms, relocating and enlarging door openings, and adding oversized pocket doors to create more opportunities to see the windows and the glow of and from the windows beyond. We shortened and removed corridors and used the reclaimed areas to open sightlines.
The space felt more open and bright by increasing sightlines between the rooms and letting light travel unrestricted. Simple changes like strategically framing views and removing barriers to let light move through can completely transform how you experience your home. See more photos of this project here.

While these examples stem from our own projects, the underlying principles and approaches can be applied by anyone looking to enhance views and increase natural light in their renovation. Whether working with an architect or undertaking DIY projects, these strategies can help transform your living spaces, making them feel brighter, more open, and connected to the outdoors.
These spatial design strategies for gut renovations in NYC will optimize your views in your home. Enjoy!
Apply these spatial design strategies to optimize views in your renovated home:
These actionable tips for gut renovations are sure to elevate your apartment with an abundance of light. Enjoy the transformation!
Did you find this article helpful?
Leave comments for us below