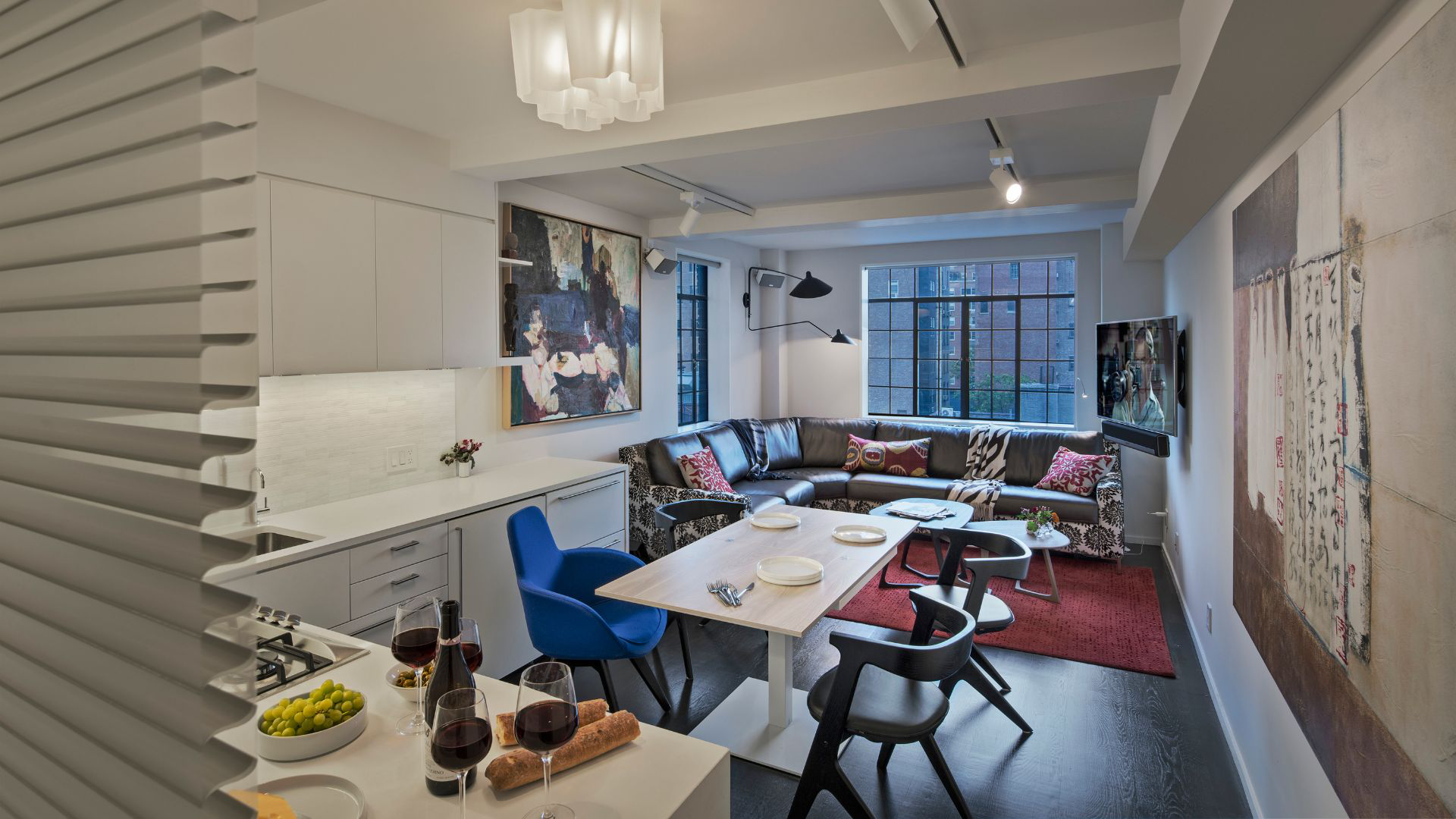
HONORABLE MENTION BLT Design Awards: Interior Design / Residential Category.
GOLD WINNER Houzee Awards 2024: Compact Living Design – Interior Category.
This article advocates for prioritizing your experience when doing a gut renovation. We demonstrate that when you elevate your pleasure, you increase value.
In New York City, real estate is precious, and this 450-square-foot studio apartment takes advantage of its valuable space, which is bathed in morning light in the fashionable Gramercy Park neighborhood. Located just south of the Upper East Side.
The term “Pied à terre,” literally meaning “foot on the ground” in French, refers to a secondary home, used less frequently than a vacation home.
Our client saw her apartment as an investment in her own pleasure and as an asset. She achieved her goals by enhancing her visits to NYC with a beautiful environment and elevating the coop’s market value to the top tier of comparable apartments in this neighborhood of similar size.
The Challenge:
Located south of the Upper East Side, the apartment presented several challenges – limited space, a charming but obstructed casement window, insufficient closet space, and outdated finishes. Our mission was clear: create a functional, eco-friendly, and cost-sensitive design that maximizes the use of available space.
The Client:
Our client, a chic bi-coastal businesswoman passionate about art, desired a stylish sanctuary for her frequent visits to Manhattan. The goal was to transform this compact studio into a modern and welcoming space where she could feel at home and entertain.
The Transformation:
We removed unnecessary elements to enhance light penetration and create a more spacious feel. We reused existing cabinetry, refinished the floors, and kept the bathroom fittings and configuration. We designed built-ins and carefully selected furnishing to optimize storage, flexibility, and entertainment possibilities. We made the large East-facing window the focal point the moment you enter the apartment.
The result is a 450-square-foot studio that feels expansive.



We used the following key design elements to achieve our client’s desire to invest in her experience and the asset value of the apartment.


This studio showcases maximizing storage, embracing eco-friendly practices, and creating a spaciousness uncommon for its size. The transformed apartment now perfectly aligns with our client’s lifestyle.
Takeaways for Small Space Dwellers:




Focus on the experience of a space to create value. Unlock the potential of a small space with clever creativity and increased investment in solutions with more than one function. When turning a compact area into a stylish retreat, remember it’s not just about size—it’s about blending beauty functionality and maximizing your space. The effort and investment will expand small spaces.
Did you find this article helpful? Leave comments for us below.
Do you have questions about Gramercy Pied à Terre? Contact us, and we may address your query in a future article!
2 replies on “Living Large In A Tiny Footprint – A Gramercy Pied à Terre Case Study”
Simply amazing what you were able to do with this space!! I especially like the treatment you were able to give the larger window. It makes the living area seem a lot larger.
Also, the storage/closet problem was solved brilliantly, and the shoe wall was a nice touch.
Thank you for your thoughtful comment! We are delighted that you enjoyed the design elements highlighted in our post. Our mission is to share ideas that elevate both style and functionality in home design. Please share this post with your network!