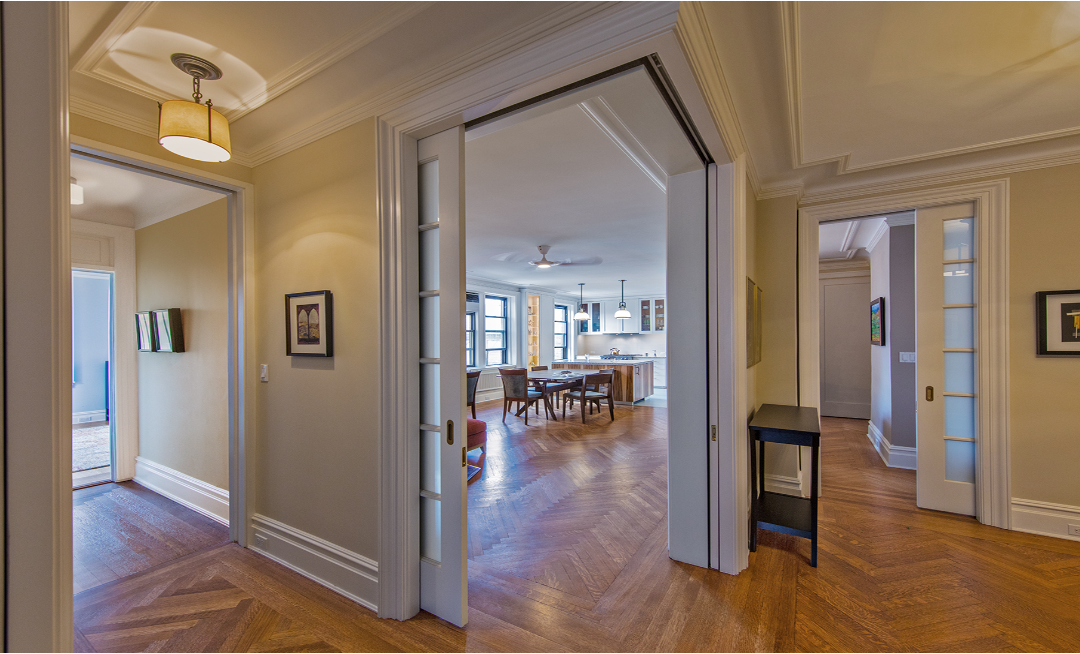This article provides the top three ways to capitalize on the experience of your apartment when you plan to gut renovate.
Pre-war Apartment Opportunities
Pre-war and pre-pre-war homes were designed for life with different needs. Their room size and large windows are great, but their closets are commonly inaccessible, the corridors are long and narrow, and their entertaining rooms are designed to be very separate. At AKA, these characteristics are strategic opportunities to maximize space in a gut renovation. With added storage space, we incorporate these spaces into reconceived rooms that feel natural and gracious.

Space Is Your Open Floor Area
We make entertaining rooms bigger when we strategically remove walls. We call the Living Room, Dining Room, Kitchen, and Foyer your “entertaining rooms.” We combine the living spaces adjacent to the entertaining rooms. Our renovations create more usable floor space per square foot.
Better Storage Gives You More Open Space
The main focus of our renovation is storage. For example, we install closets and cabinetry where you need them and in the appropriate size and shape. Our renovation process creates better open space by creating better storage.

Better Flow Creates A Feeling Of Expansiveness
How you move through the rooms of your apartment impacts how large it feels; the more ways you have to travel from one room to another, the larger the space appears. In addition, when you see more of your apartment from any one position, you perceive a more expansive space. Furthermore, increasing views out of your windows will make your apartment feel better-lit and better connected to the outdoors. All of these adjustments must be balanced with maintaining the individuality of each room to retain the experience of a classic-six or any pre-war home.

Higher quality space is more enjoyable
As part of the renovation process at AKA, We make your home feel more spacious. We rethink door locations, especially in your entertaining spaces, to create more visibility between rooms. We help you enjoy the space in your home by making each room more visible. Our clients love the feeling of expansiveness we create; it is an intangible asset that increases the value of their gut renovation beyond a kitchen remodel or a bathroom renovation.

Moving Forward:
Seek expansiveness, it increases the value of a gut renovation beyond the money spent on a kitchen remodel or a bathroom renovation. Your project is about the experience, not square footage.
- Follow the tips above; these design ideas make your space feel better
- Hire an apartment renovation specialist
- We help our clients enjoy the space they own; book a discovery call with AKA
What are your top 3 gut renovation strategies for pre-war and pre-pre-war NYC homes? Add them in the comments below!
Do you have questions about strategies for maximizing your space? Contact us, and we may include the answer in a future article!
About Us:
At AKA, we specialize in transforming homes to increase light views and experience; we focus on our clients’ delight!
Help yourself by reading our insights and by asking us your questions
Want more information? We will be writing more about all of these subjects; if you want them in your inbox as soon as we post them, sign up here.

Allegra Kochman
About the Author
Allegra has a BA with Honors from Dartmouth College and a Master of Architecture from Columbia University. She aims to write straightforward and practical content for those who want to gut renovate their homes.

