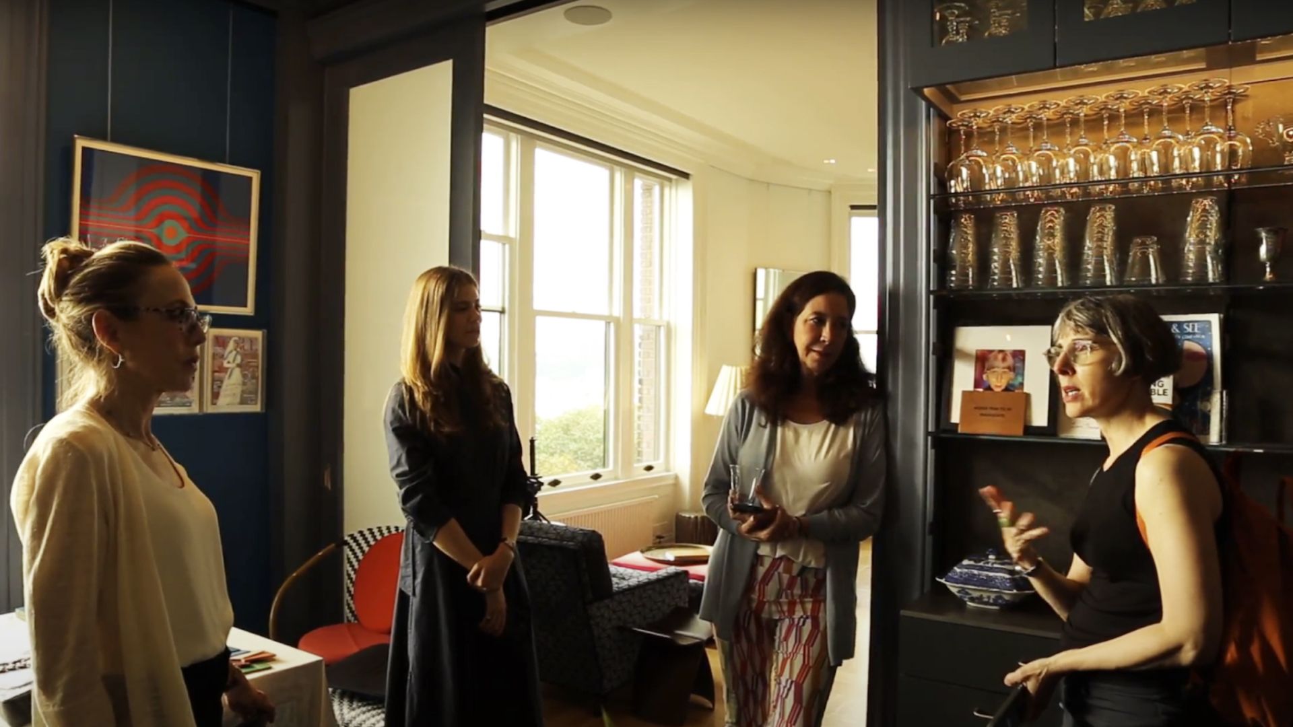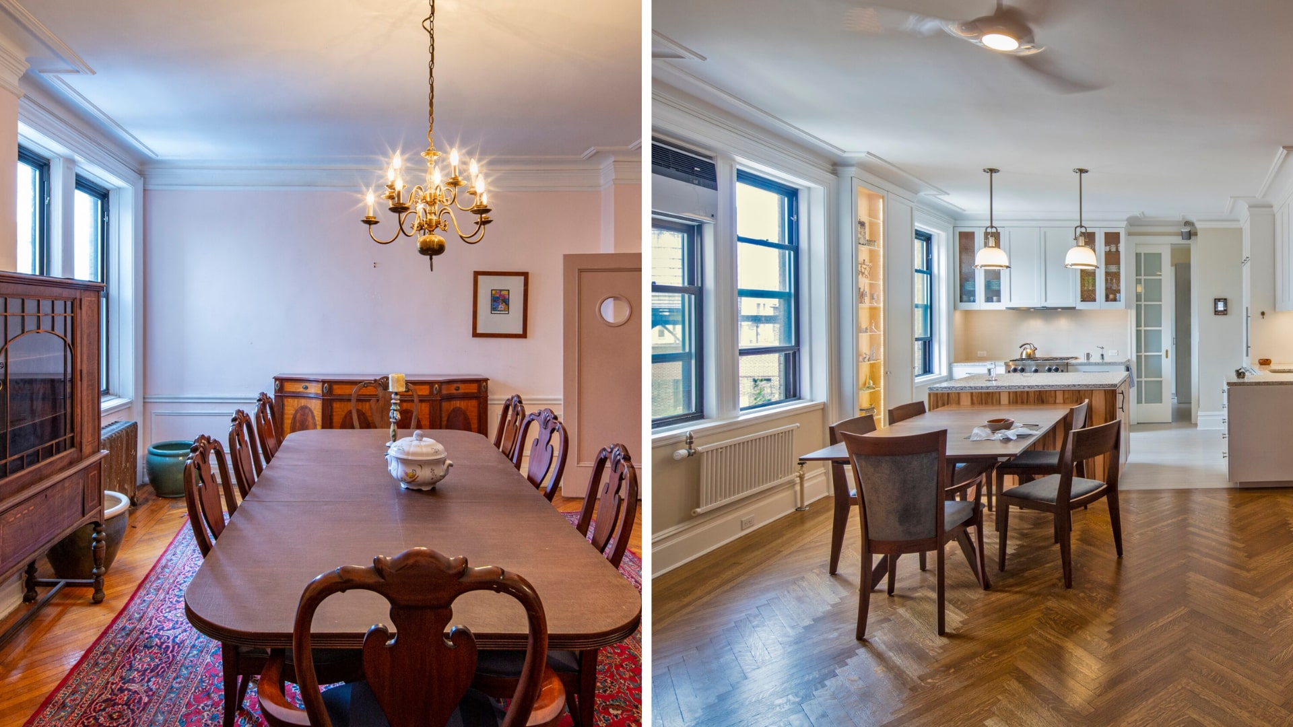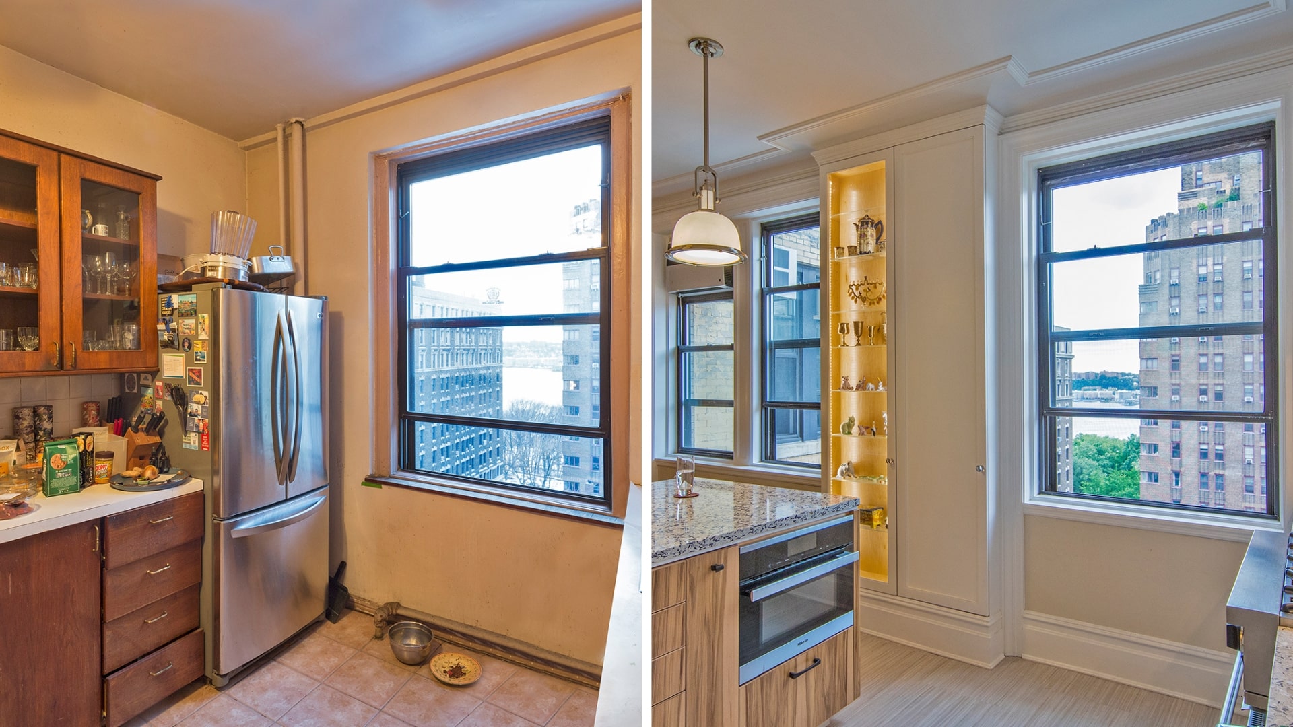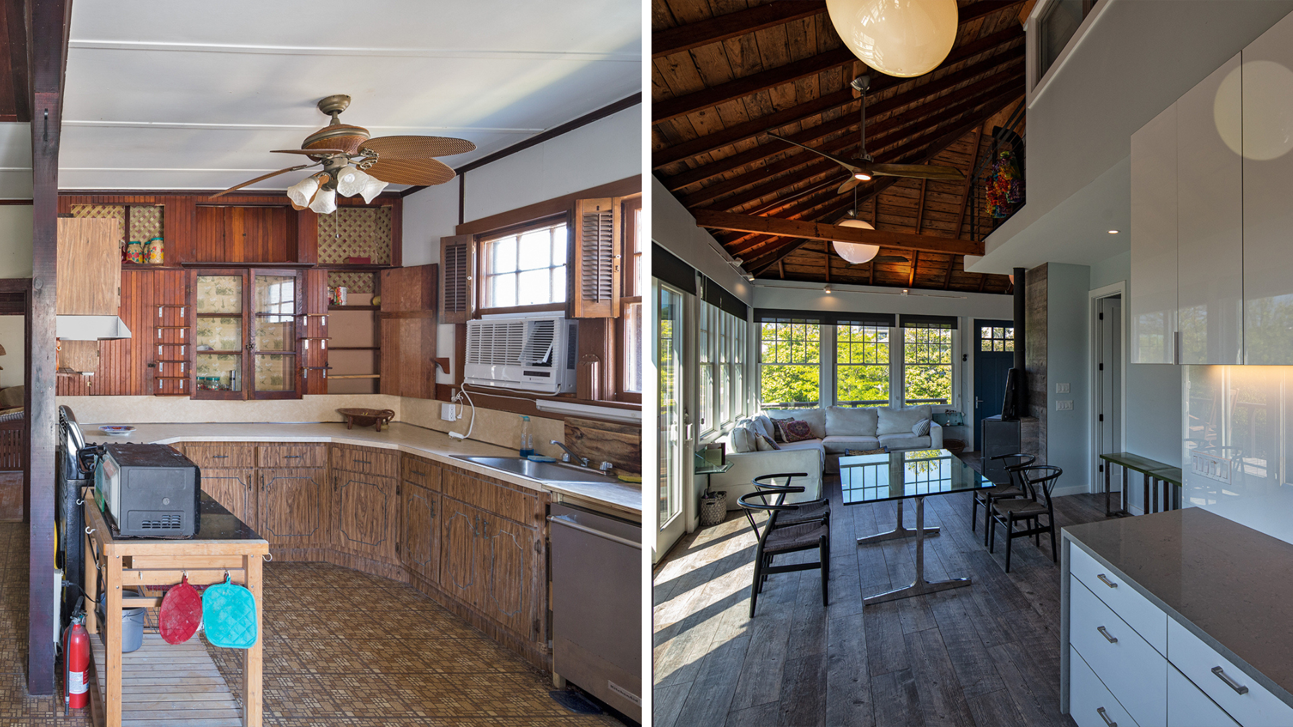In this article, we outline 5 key factors to consider when you are planning a complete renovation of your current or future home on the Upper West Side in New York City.
Appreciating History, Enhancing Beauty
Many older homes in New York City, especially those built between the two world wars, have a distinct architectural character not found in newer construction. These homes typically feature spacious rooms, high ceilings, wide corridors, and plaster moldings, with separate areas designated for entertaining and bedrooms. The “Classic Six” layout exemplified this classic New York apartment style. Learn more in our article “Classic Six Apartments: The Iconic New York Apartment Style.”

Purchasing one of these historic homes means that you are buying a piece of architectural history! Whether the home has the original layout or has undergone a previous renovation, there is often an opportunity to increase natural light, enhance views, and optimize the space through a thoughtful renovation. Skilled architects and designers can update these older homes to suit contemporary lifestyles while preserving and accentuating the original architectural details that give these spaces their warmth and charm.

Improve Your Investment, Elevate Your Life
Home renovations, when properly executed, can offer increased long-term value by prioritizing an enhanced living experience for the occupants. There are various costs to consider — the purchase price of the home, the renovation costs, and most importantly, the potential for maximizing the enjoyment and satisfaction you derive from living in a space that has been renovated to meet your specific needs and lifestyle. Read our article about how to have a positive relationship with your home renovation budget here.

The Difference Between Gut and Complete Renovations
A complete renovation maintains some elements of a home. Our approach thoughtfully reviews and takes into account what can stay and what needs to be renovated. We help you to improve livability, value, and overall experience. A complete renovation is often more cost-effective, as our strategy limits the scope of work by retaining portions that do not require extensive changes.
In contrast, a gut renovation involves stripping the space down to the bare structural elements, such as floor joists, columns, and vertical infrastructure like pipes, before rebuilding everything else from scratch. Both types of renovations create opportunities to optimize natural light, views, spatial flow, and overall livability by rethinking the fundamental building blocks of the living space.
Well-executed renovations blend contemporary living needs with the original spirit of the architecture, transforming spaces to align with the homeowner’s vision and connect to the building’s essential character. Renovations of this caliber require careful planning, skilled execution, and adherence to relevant regulations and approval processes.

Coop Boards, DOB, and Landmarks Expertise
In New York City, renovations must be approved by the co-op or condo board, as well as the Department of Buildings (DOB). If the building is a designated landmark or in a landmarked neighborhood, the renovation plans must also undergo Landmark review by the Landmarks Preservation Commission (LPC) as part of the DOB approval process. These governing bodies aim to protect the interests of the larger community while allowing responsible renovations that follow established guidelines. Effective communication and collaboration between homeowners, governing boards, managing agents, architects, and contractors can help streamline the approval processes by addressing potential concerns proactively and ensuring transparency throughout the project. Read our companion article on Understanding Your Co-op Alteration Approval Process
Moving Forward:
Hire an architect who specializes in NYC home renovations. A generalist architect lacks the specific knowledge and recurring experience needed to navigate the unique challenges and constraints of NYC apartment renovations efficiently and optimally. An architect with this expertise can leverage their deep familiarity with local processes and regulations to make the renovation more predictable and stress-free. Read our article about Why You Want An Apartment Renovation Specialist.
Our founder, Allegra Kochman, has a lifelong connection to the Upper West Side, having lived in the same buildings for her entire life. This personal connection gives us a profound understanding of the architectural features that make your home special. Allegra brings this unique perspective to every project, ensuring a harmonious blend of the past and present. Read more about Allegra Kochman here and here.

Did you find this article helpful? Leave comments for us below.
Do you have questions about Maximize Your UWS Home’s Value With An Expert-Led Complete Renovation? Contact us, and we may address your query in a future article!
Book a free 20-min consultation to discuss your renovation goals today!
About Us:
At AKA, we are architects specializing in transforming homes to increase light views and experience; we focus on our clients’ delight!
Help yourself by reading our insights and by asking us your questions
Want more information? We will be writing more about all of these subjects; if you want them in your inbox as soon as we post them, sign up here.

Allegra Kochman
About the Author
Allegra has a BA with Honors from Dartmouth College and a Master of Architecture from Columbia University. She aims to write straightforward and practical content for those who want to gut renovate their homes.

